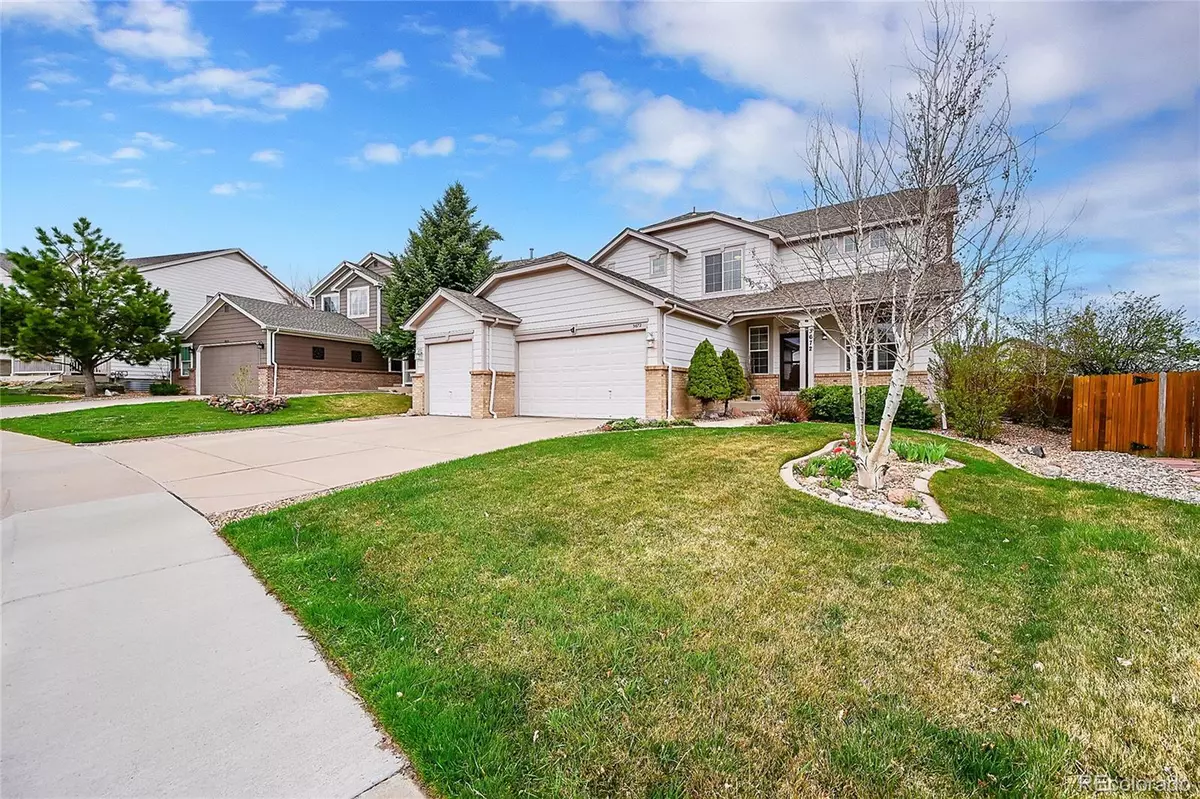$775,000
$765,000
1.3%For more information regarding the value of a property, please contact us for a free consultation.
5 Beds
4 Baths
3,925 SqFt
SOLD DATE : 05/23/2024
Key Details
Sold Price $775,000
Property Type Single Family Home
Sub Type Single Family Residence
Listing Status Sold
Purchase Type For Sale
Square Footage 3,925 sqft
Price per Sqft $197
Subdivision Metzler Ranch
MLS Listing ID 9991631
Sold Date 05/23/24
Style Traditional
Bedrooms 5
Full Baths 2
Half Baths 1
Three Quarter Bath 1
Condo Fees $145
HOA Fees $48/qua
HOA Y/N Yes
Abv Grd Liv Area 2,975
Originating Board recolorado
Year Built 2000
Annual Tax Amount $3,570
Tax Year 2023
Lot Size 10,454 Sqft
Acres 0.24
Property Description
Welcome to your future home sweet home! Step into this fantastic home and feel the warmth and love that has been poured into it by its Original Owner! This gem sits on one of the largest lots in Metzler, has mountain views and boasts 5 bedrooms plus an office, 4 bathrooms, and a custom, fully permitted, finished basement complete with a custom wet bar that's perfect for entertaining. As you wander through, you can't help but notice the beautifully refinished hardwood floors, giving the space an elegant yet cozy feel. The open layout makes it easy to navigate from the gourmet kitchen with its sleek appliances & Granite counters to the inviting living spaces where laughter and memories are sure to be made. But the real showstopper? Step out onto the oversized stamped concrete patio and take in those breathtaking mountain views. It's the ideal spot for morning coffee or evening cocktails with friends and family. Inside, cozy up by either of two fireplaces on chilly nights or retreat to the spa-like primary suite for some well-deserved R&R. And let's not forget about that finished basement! Whether you're hosting a game night or just need a quiet space to unwind, the custom wet bar adds that extra touch of luxury.
Located in the sought-after neighborhood of Metzler Ranch, close to everything you need, from top-rated schools to shopping, restaurants and recreation, this home is more than just four walls—it's a lifestyle. Don't miss out on the chance to make it yours!
Location
State CO
County Douglas
Rooms
Basement Finished, Partial
Interior
Interior Features Built-in Features, Ceiling Fan(s), Eat-in Kitchen, Entrance Foyer, Five Piece Bath, High Ceilings, Kitchen Island, Open Floorplan, Pantry, Primary Suite, Quartz Counters, Vaulted Ceiling(s), Walk-In Closet(s), Wet Bar
Heating Forced Air, Natural Gas
Cooling Central Air
Flooring Carpet, Laminate, Vinyl, Wood
Fireplaces Number 2
Fireplaces Type Basement, Family Room
Fireplace Y
Appliance Bar Fridge, Dishwasher, Disposal, Double Oven, Gas Water Heater, Microwave, Range, Refrigerator, Self Cleaning Oven, Sump Pump
Exterior
Exterior Feature Private Yard
Garage Spaces 3.0
Fence Full
Roof Type Composition
Total Parking Spaces 3
Garage Yes
Building
Lot Description Irrigated, Landscaped, Level, Sprinklers In Front, Sprinklers In Rear
Foundation Slab
Sewer Public Sewer
Water Public
Level or Stories Two
Structure Type Frame,Vinyl Siding
Schools
Elementary Schools Castle Rock
Middle Schools Mesa
High Schools Douglas County
School District Douglas Re-1
Others
Senior Community No
Ownership Individual
Acceptable Financing Cash, Conventional, FHA, VA Loan
Listing Terms Cash, Conventional, FHA, VA Loan
Special Listing Condition None
Pets Description Cats OK, Dogs OK, Yes
Read Less Info
Want to know what your home might be worth? Contact us for a FREE valuation!

Our team is ready to help you sell your home for the highest possible price ASAP

© 2024 METROLIST, INC., DBA RECOLORADO® – All Rights Reserved
6455 S. Yosemite St., Suite 500 Greenwood Village, CO 80111 USA
Bought with Integra Home Realty

Making real estate fun, simple and stress-free!






