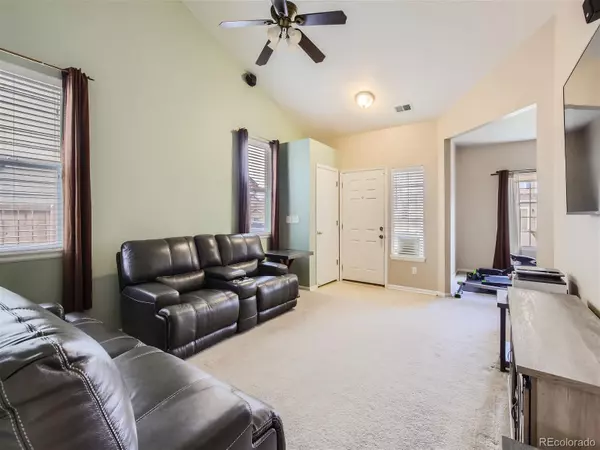$505,000
$505,000
For more information regarding the value of a property, please contact us for a free consultation.
3 Beds
2 Baths
1,285 SqFt
SOLD DATE : 05/28/2024
Key Details
Sold Price $505,000
Property Type Single Family Home
Sub Type Single Family Residence
Listing Status Sold
Purchase Type For Sale
Square Footage 1,285 sqft
Price per Sqft $392
Subdivision Founder'S Village
MLS Listing ID 8456283
Sold Date 05/28/24
Style Traditional
Bedrooms 3
Full Baths 2
Condo Fees $50
HOA Fees $16/qua
HOA Y/N Yes
Originating Board recolorado
Year Built 2000
Annual Tax Amount $4,114
Tax Year 2023
Lot Size 5,227 Sqft
Acres 0.12
Property Description
Welcome to your ideal home nestled in a wonderful neighborhood! This charming ranch-style house boasts 3 bedrooms, 2 bathrooms, and a plethora of features that will make you fall in love at first sight. As you step inside, you're greeted by an inviting living space with vaulted ceilings. The living area seamlessly flows to the kitchen. The kitchen is equipped with modern appliances, ample cabinet space, and a convenient breakfast nook for casual dining. Imagine preparing meals while enjoying views of the lush backyard. Speaking of the backyard, prepare to be enchanted by its beauty. Step out onto the covered deck, where you can relax with a cup of coffee in the morning or host al fresco dinners. Beyond the deck lies a beautifully landscaped oasis with vibrant greenery, flowering plants, and plenty of space for outdoor activities or gardening enthusiasts. Inside, the bedrooms offer comfort and tranquility, providing ample space, natural light, and closet storage. The full bathroom provides added convenience. The large primary suite offers ample space and natural light with a large walk-in closet and full bathroom. Conveniently located near parks, shopping, and dining options, this home offers the perfect blend of comfort, convenience, and style. Don't miss out on the opportunity to make this your slice of paradise. Schedule a showing today and envision the wonderful memories you'll create in this delightful home!
Location
State CO
County Douglas
Rooms
Main Level Bedrooms 3
Interior
Interior Features Laminate Counters
Heating Forced Air
Cooling Central Air
Flooring Carpet, Laminate
Fireplace N
Appliance Cooktop, Dishwasher, Disposal, Dryer, Gas Water Heater, Microwave, Oven, Range, Refrigerator, Self Cleaning Oven, Washer
Exterior
Exterior Feature Garden, Private Yard
Garage Spaces 2.0
Fence Full
Roof Type Composition
Total Parking Spaces 2
Garage Yes
Building
Lot Description Sprinklers In Front, Sprinklers In Rear
Story One
Sewer Public Sewer
Water Public
Level or Stories One
Structure Type Brick,Frame,Wood Siding
Schools
Elementary Schools Rock Ridge
Middle Schools Mesa
High Schools Douglas County
School District Douglas Re-1
Others
Senior Community No
Ownership Individual
Acceptable Financing 1031 Exchange, Cash, Conventional, FHA, VA Loan
Listing Terms 1031 Exchange, Cash, Conventional, FHA, VA Loan
Special Listing Condition None
Read Less Info
Want to know what your home might be worth? Contact us for a FREE valuation!

Our team is ready to help you sell your home for the highest possible price ASAP

© 2024 METROLIST, INC., DBA RECOLORADO® – All Rights Reserved
6455 S. Yosemite St., Suite 500 Greenwood Village, CO 80111 USA
Bought with Madison & Company Properties

Making real estate fun, simple and stress-free!






