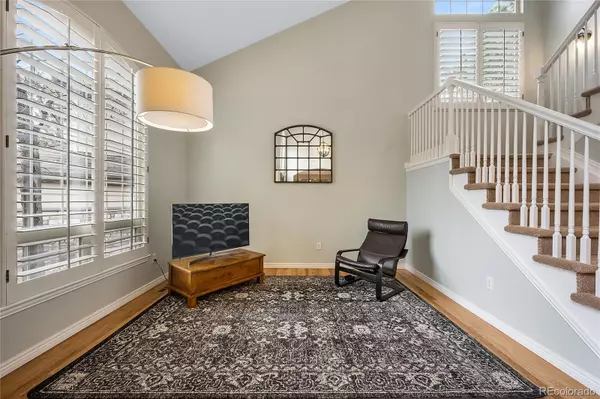$1,280,000
$1,250,000
2.4%For more information regarding the value of a property, please contact us for a free consultation.
6 Beds
4 Baths
4,884 SqFt
SOLD DATE : 05/30/2024
Key Details
Sold Price $1,280,000
Property Type Single Family Home
Sub Type Single Family Residence
Listing Status Sold
Purchase Type For Sale
Square Footage 4,884 sqft
Price per Sqft $262
Subdivision Castle Pines North
MLS Listing ID 6126443
Sold Date 05/30/24
Bedrooms 6
Full Baths 4
Condo Fees $349
HOA Fees $116/qua
HOA Y/N Yes
Abv Grd Liv Area 3,266
Originating Board recolorado
Year Built 1999
Annual Tax Amount $8,232
Tax Year 2023
Lot Size 0.380 Acres
Acres 0.38
Property Description
Welcome to your beautifully updated retreat in the quaint Forest Park neighborhood! This stunning home boasts fresh paint, a modernized kitchen, and newly finished hardwood floors, offering a perfect blend of elegance and comfort. Roof replaced in 2019. Newly painted exterior, updated primary bath. Six bedrooms provide ample space for everyone who needs a place to sleep. Step outside onto the new deck, completed in 2020, and take in the breathtaking mountain and sunset views that will leave you in awe every day.
Nestled at the end of a quiet cul-de-sac on one of the largest lots in Forest Park, this property is a nature lover's dream, surrounded by mature trees and lush landscape. Enjoy the convenience of being right next to the community pool, perfect for relaxing and unwinding on sunny days. Better than having one in your backyard since the maintenance is handled by someone else!
With Denver just a short 30-minute drive away, you'll have easy access to all the city has to offer while still enjoying the tranquility of suburban living. Additionally, you're only 4 minutes away from dining and grocery shopping in Castle Pines, providing the perfect balance of convenience and seclusion.
This home truly offers the best of both worlds – a serene, private oasis with easy access to city amenities. Don't miss out on the opportunity to create your own slice of paradise.
Location
State CO
County Douglas
Rooms
Basement Finished, Full, Walk-Out Access
Main Level Bedrooms 1
Interior
Interior Features Breakfast Nook, Ceiling Fan(s), Eat-in Kitchen, Entrance Foyer, Five Piece Bath, Granite Counters, Jack & Jill Bathroom, Kitchen Island, Open Floorplan, Pantry, Primary Suite, Vaulted Ceiling(s), Walk-In Closet(s), Wet Bar
Heating Forced Air, Natural Gas
Cooling Central Air
Flooring Carpet, Tile, Wood
Fireplaces Number 2
Fireplaces Type Basement, Family Room, Gas, Gas Log
Fireplace Y
Appliance Cooktop, Dishwasher, Double Oven, Microwave, Range Hood, Refrigerator, Sump Pump
Laundry In Unit
Exterior
Exterior Feature Private Yard
Garage Spaces 2.0
Fence Full
Utilities Available Electricity Connected, Natural Gas Connected
Roof Type Composition
Total Parking Spaces 2
Garage Yes
Building
Lot Description Cul-De-Sac, Sloped, Sprinklers In Front, Sprinklers In Rear
Sewer Public Sewer
Water Public
Level or Stories Two
Structure Type Frame,Rock,Stucco
Schools
Elementary Schools Timber Trail
Middle Schools Rocky Heights
High Schools Rock Canyon
School District Douglas Re-1
Others
Senior Community No
Ownership Individual
Acceptable Financing Cash, Conventional, FHA, VA Loan
Listing Terms Cash, Conventional, FHA, VA Loan
Special Listing Condition None
Read Less Info
Want to know what your home might be worth? Contact us for a FREE valuation!

Our team is ready to help you sell your home for the highest possible price ASAP

© 2025 METROLIST, INC., DBA RECOLORADO® – All Rights Reserved
6455 S. Yosemite St., Suite 500 Greenwood Village, CO 80111 USA
Bought with Coldwell Banker Realty 24
Making real estate fun, simple and stress-free!






