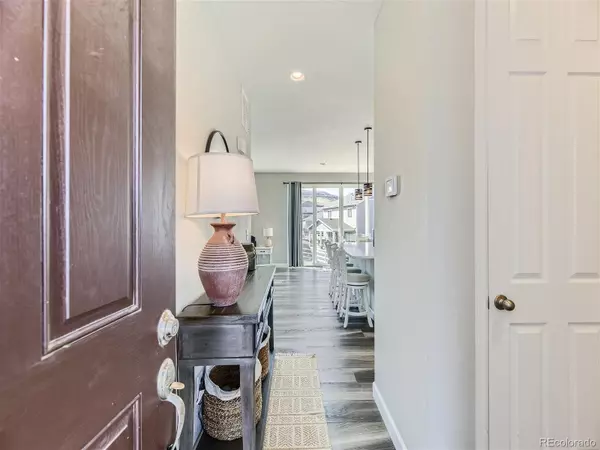$600,000
$599,999
For more information regarding the value of a property, please contact us for a free consultation.
3 Beds
3 Baths
1,910 SqFt
SOLD DATE : 06/03/2024
Key Details
Sold Price $600,000
Property Type Single Family Home
Sub Type Single Family Residence
Listing Status Sold
Purchase Type For Sale
Square Footage 1,910 sqft
Price per Sqft $314
Subdivision Crystal Valley Ranch
MLS Listing ID 4440192
Sold Date 06/03/24
Bedrooms 3
Full Baths 1
Half Baths 1
Three Quarter Bath 1
Condo Fees $85
HOA Fees $85/mo
HOA Y/N Yes
Abv Grd Liv Area 1,910
Originating Board recolorado
Year Built 2019
Annual Tax Amount $2,725
Tax Year 2023
Lot Size 7,840 Sqft
Acres 0.18
Property Description
Welcome to this gorgeous 3 bed, 2 1/2 bath home in the lovely Crystal Valley Ranch community. Built in 2019 with elegant upgrades and located on an amazing lot! The open concept of the main floor with upgraded flooring throughout lends itself to relaxing with family and friends. The living room and its gas fireplace opens to the professionally landscaped backyard with sprinkler system. This home has one of the largest lots in the neighborhood! The kitchen boasts pristine white cabinets with penty of storage, quartz countertops, stainless steel appliances and a gas range. At the top of the stairs is a flex space; for an office, work out equipment, play area, or study for school age children. Down the hall is a large primary bedroom with its ensuite bath, dual sinks with quartz countertops and a walk-in closet. 2 more bedrooms and a washer/dryer nook for ease of doing laundry, complete the 2nd floor. Living is easy in Crystal Valley Ranch! Rhyolite Regional Park is within walking distance. Head over to The Pinnacle Community Center for an early morning workout in the gym or pool. A Dog park, Disc Golf course, Bike trails, Hiking trails, Tennis and Basketball courts, Event space, and Intramural fields are moments away in this amazing community. Don't miss out on owning your dream home in one of Castle Rock's premiere communities. Book your showing today!
There is also a large crawl space the length size of the kitchen and living room with a 5 ft ceiling!! Lots of storage space!!
Location
State CO
County Douglas
Interior
Interior Features Ceiling Fan(s), Eat-in Kitchen, Kitchen Island, Open Floorplan, Pantry, Quartz Counters
Heating Forced Air
Cooling Central Air
Flooring Carpet, Laminate
Fireplaces Number 1
Fireplaces Type Gas, Living Room
Fireplace Y
Appliance Disposal, Dryer, Microwave, Range, Refrigerator, Washer
Exterior
Exterior Feature Private Yard, Rain Gutters
Garage Spaces 2.0
Fence Full
Utilities Available Electricity Connected
Roof Type Composition
Total Parking Spaces 2
Garage Yes
Building
Foundation Slab
Sewer Public Sewer
Level or Stories Two
Structure Type Frame,Stone,Vinyl Siding
Schools
Elementary Schools South Ridge
Middle Schools Mesa
High Schools Douglas County
School District Douglas Re-1
Others
Senior Community No
Ownership Individual
Acceptable Financing Cash, Conventional, FHA, VA Loan
Listing Terms Cash, Conventional, FHA, VA Loan
Special Listing Condition None
Read Less Info
Want to know what your home might be worth? Contact us for a FREE valuation!

Our team is ready to help you sell your home for the highest possible price ASAP

© 2025 METROLIST, INC., DBA RECOLORADO® – All Rights Reserved
6455 S. Yosemite St., Suite 500 Greenwood Village, CO 80111 USA
Bought with Discover Real Estate LLC
Making real estate fun, simple and stress-free!






