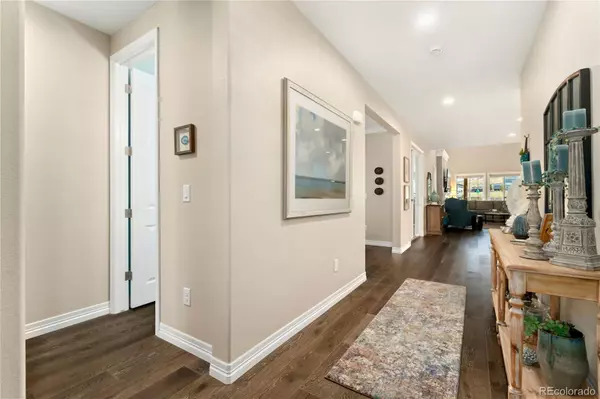$912,500
$925,000
1.4%For more information regarding the value of a property, please contact us for a free consultation.
4 Beds
4 Baths
3,053 SqFt
SOLD DATE : 06/03/2024
Key Details
Sold Price $912,500
Property Type Single Family Home
Sub Type Single Family Residence
Listing Status Sold
Purchase Type For Sale
Square Footage 3,053 sqft
Price per Sqft $298
Subdivision Castle Oaks Estates
MLS Listing ID 9774555
Sold Date 06/03/24
Bedrooms 4
Full Baths 1
Half Baths 1
Three Quarter Bath 2
Condo Fees $44
HOA Fees $44/mo
HOA Y/N Yes
Abv Grd Liv Area 3,053
Originating Board recolorado
Year Built 2018
Annual Tax Amount $6,061
Tax Year 2023
Lot Size 8,712 Sqft
Acres 0.2
Property Description
$200,000 in Upgrades! Immerse yourself in the epitome of Castle Oaks Estates living with this meticulously maintained gem boasting breathtaking sunrise views. Situated against a backdrop of stunning open space with no rear neighbors, this residence offers a rare backyard, not a terraced slope, ensuring serene privacy. Step onto the composite wrap-around covered deck and savor the tranquil surroundings, perfect for unwinding after a busy day. Inside, discover a haven of sophistication and comfort with high-end finishes and impeccable craftsmanship throughout. Admire recent updates such as a beautiful white oak solid wood front door with glass inserts, ceiling fans in every living space, and charming plantation shutters. Revel in the crisp interior paint, exquisite wide plank hardwood floors, and a host of other quality features. The grand open gourmet kitchen seamlessly flows into the living room, creating an ideal space for entertaining. The living room's 2-story cathedral ceilings flood the area with natural light, accentuating the recently updated fireplace mantle with tile surround. Step outside onto the expansive deck from the living room, extending your entertainment options. The main level boasts a luxurious primary retreat and an additional bedroom with an attached bath, offering versatile living arrangements. A convenient mudroom off the garage adds practicality to daily routines. Upstairs, a generous loft provides additional flexible living space, complemented by two more bedrooms. The fully unfinished walk-out basement presents endless possibilities and features an additional wrap-around deck, ideal for outdoor gatherings. Residents of Castle Oaks Estates enjoy an array of community amenities, including a private pool, clubhouse, playground, and nature trails.
Nestled in a prime Castle Rock location, this home offers convenience with nearby King Soopers, Target, and the charming downtown area replete with shops and restaurants. Welcome Home!
Location
State CO
County Douglas
Rooms
Basement Bath/Stubbed, Exterior Entry, Interior Entry, Sump Pump, Unfinished, Walk-Out Access
Main Level Bedrooms 2
Interior
Interior Features Ceiling Fan(s), Eat-in Kitchen, Entrance Foyer, Five Piece Bath, High Ceilings, High Speed Internet, Open Floorplan, Pantry, Primary Suite, Quartz Counters, Smart Thermostat, Smoke Free, Solid Surface Counters, Vaulted Ceiling(s), Walk-In Closet(s)
Heating Forced Air
Cooling Central Air
Flooring Carpet, Linoleum, Wood
Fireplaces Number 1
Fireplaces Type Gas, Gas Log, Living Room
Fireplace Y
Appliance Convection Oven, Cooktop, Dishwasher, Disposal, Electric Water Heater, Gas Water Heater, Microwave, Range, Range Hood, Refrigerator, Self Cleaning Oven, Sump Pump
Exterior
Exterior Feature Lighting, Private Yard, Rain Gutters
Garage Concrete, Dry Walled, Insulated Garage, Lighted
Garage Spaces 3.0
Fence Partial
Utilities Available Cable Available, Electricity Connected, Internet Access (Wired), Natural Gas Connected, Phone Connected
View Meadow
Roof Type Composition
Total Parking Spaces 3
Garage Yes
Building
Lot Description Foothills, Greenbelt, Landscaped, Master Planned, Open Space, Sprinklers In Front, Sprinklers In Rear
Sewer Public Sewer
Water Public
Level or Stories Two
Structure Type Stone,Wood Siding
Schools
Elementary Schools Copper Mesa
Middle Schools Mesa
High Schools Douglas County
School District Douglas Re-1
Others
Senior Community No
Ownership Individual
Acceptable Financing Cash, Conventional, FHA, VA Loan
Listing Terms Cash, Conventional, FHA, VA Loan
Special Listing Condition None
Pets Description Cats OK, Dogs OK, Yes
Read Less Info
Want to know what your home might be worth? Contact us for a FREE valuation!

Our team is ready to help you sell your home for the highest possible price ASAP

© 2024 METROLIST, INC., DBA RECOLORADO® – All Rights Reserved
6455 S. Yosemite St., Suite 500 Greenwood Village, CO 80111 USA
Bought with Compass - Denver

Making real estate fun, simple and stress-free!






