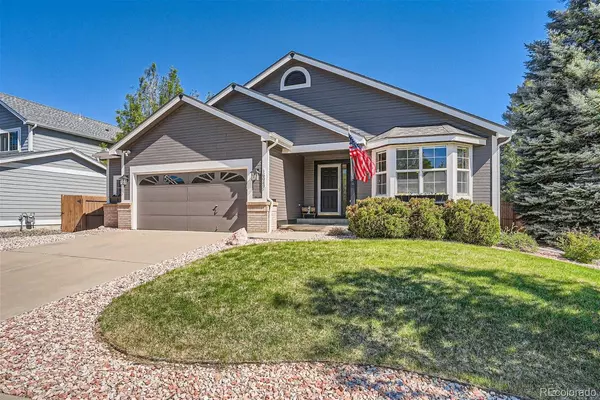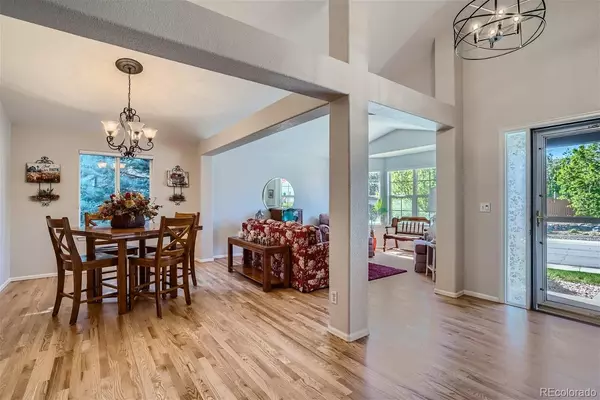$805,000
$789,900
1.9%For more information regarding the value of a property, please contact us for a free consultation.
3 Beds
2 Baths
2,051 SqFt
SOLD DATE : 06/04/2024
Key Details
Sold Price $805,000
Property Type Single Family Home
Sub Type Single Family Residence
Listing Status Sold
Purchase Type For Sale
Square Footage 2,051 sqft
Price per Sqft $392
Subdivision Meadows At Westwoods Ranch
MLS Listing ID 3807399
Sold Date 06/04/24
Style Traditional
Bedrooms 3
Full Baths 2
Condo Fees $70
HOA Fees $70/mo
HOA Y/N Yes
Abv Grd Liv Area 2,051
Originating Board recolorado
Year Built 1999
Annual Tax Amount $3,714
Tax Year 2023
Lot Size 7,405 Sqft
Acres 0.17
Property Description
Welcome to your next dream home in the heart of Arvada, just a par 3 away from the prestigious West Woods Golf Club. Revel in the thrill of living close to The Meadows at West Woods Park, while relishing in the tranquility of this serene neighborhood. Step inside to discover a plethora of updated features, including new carpeting, a remodeled 5-piece master bath boasting a walk-in closet and a luxurious granite glass shower enclosure, and a cozy gas-lit fireplace only a year old. Your kitchen showcases elegant tall white cabinets and sleek granite countertops with soft-close drawers, ensuring both style and functionality. With a roof only two years young and a powered awning shading your extended back patio, outdoor relaxation is a breeze. Plus, enjoy the convenience of an extended two-car garage and ample street parking. The spacious floor plan seamlessly integrates indoor and outdoor living, making it the perfect setting for social gatherings and events. Your dream home awaits—schedule a showing today!
Location
State CO
County Jefferson
Zoning Residential
Rooms
Basement Full, Sump Pump, Unfinished
Main Level Bedrooms 3
Interior
Interior Features Ceiling Fan(s), Eat-in Kitchen, Five Piece Bath, Granite Counters, High Ceilings, High Speed Internet, Jack & Jill Bathroom, Pantry, Radon Mitigation System, Walk-In Closet(s), Wired for Data
Heating Forced Air
Cooling Central Air
Flooring Carpet, Tile, Wood
Fireplaces Number 1
Fireplaces Type Family Room, Gas
Fireplace Y
Appliance Dishwasher, Disposal, Dryer, Microwave, Oven, Range, Refrigerator, Sump Pump, Washer
Exterior
Exterior Feature Private Yard, Rain Gutters, Smart Irrigation
Parking Features Oversized
Garage Spaces 2.0
Fence Full
Roof Type Composition
Total Parking Spaces 2
Garage Yes
Building
Lot Description Level, Sprinklers In Front, Sprinklers In Rear
Foundation Slab
Sewer Public Sewer
Water Public
Level or Stories One
Structure Type Brick,Frame,Wood Siding
Schools
Elementary Schools West Woods
Middle Schools Drake
High Schools Ralston Valley
School District Jefferson County R-1
Others
Senior Community No
Ownership Individual
Acceptable Financing Cash, Conventional, FHA, VA Loan
Listing Terms Cash, Conventional, FHA, VA Loan
Special Listing Condition None
Pets Allowed Yes
Read Less Info
Want to know what your home might be worth? Contact us for a FREE valuation!

Our team is ready to help you sell your home for the highest possible price ASAP

© 2025 METROLIST, INC., DBA RECOLORADO® – All Rights Reserved
6455 S. Yosemite St., Suite 500 Greenwood Village, CO 80111 USA
Bought with KELLER WILLIAMS AVENUES REALTY
Making real estate fun, simple and stress-free!






