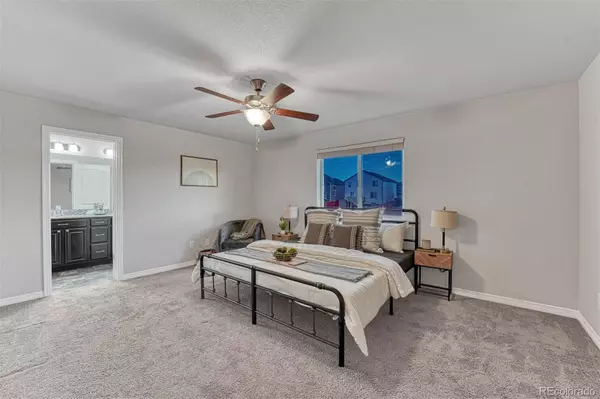$440,000
$450,000
2.2%For more information regarding the value of a property, please contact us for a free consultation.
3 Beds
3 Baths
1,482 SqFt
SOLD DATE : 06/04/2024
Key Details
Sold Price $440,000
Property Type Single Family Home
Sub Type Single Family Residence
Listing Status Sold
Purchase Type For Sale
Square Footage 1,482 sqft
Price per Sqft $296
Subdivision Lorson Ranch East
MLS Listing ID 7725443
Sold Date 06/04/24
Bedrooms 3
Full Baths 1
Half Baths 1
Three Quarter Bath 1
HOA Y/N No
Abv Grd Liv Area 1,482
Originating Board recolorado
Year Built 2019
Annual Tax Amount $3,983
Tax Year 2023
Lot Size 5,227 Sqft
Acres 0.12
Property Description
Don't miss this stunning single family home nestled in Lorson Ranch in SE COS. Boasting 3 spacious bedrooms & 3 baths, this home offers ample space for comfortable living. Welcome guests at the covered front porch & greet them in the large entry foyer. Main level features beautiful wood floors & an open floor plan seamlessly connecting the living, kitchen, & dining areas, making it perfect for entertaining & effortless everyday living. Chef's dream kitchen w/ granite countertops, subway tile backsplash, pantry, decorative shelving, recessed lighting, & ample workspace for meal preparation. Stainless steel appliances add a touch of sophistication, while the gas fireplace in the living room creates a cozy ambiance during colder months. Upstairs, you'll discover a primary bedroom w/ walk-in closet & adjoining 4-piece bath w/ tall granite top vanity. The mountain views from the front porch and backyard are simply breathtaking, allowing you to soak in the beauty of Pikes Peak. A large backyard is a true oasis, complete with a fire pit, where you can gather with friends and family for memorable evenings. Additionally, the property features a sprinkler system, ensuring effortless maintenance of the lush greenery. Conveniently located near walking trails, this home offers easy access to outdoor activities, perfect for the nature enthusiast. The attached, insulated, and finished garage adds to the appeal, providing space for your vehicles and storage needs.
Location
State CO
County El Paso
Zoning PUD
Rooms
Basement Crawl Space
Interior
Interior Features Ceiling Fan(s), Entrance Foyer, Granite Counters, High Ceilings, High Speed Internet, Pantry, Primary Suite, Smoke Free, Walk-In Closet(s)
Heating Forced Air, Natural Gas
Cooling Central Air
Flooring Carpet, Laminate, Tile, Wood
Fireplaces Number 1
Fireplaces Type Gas, Living Room
Fireplace Y
Appliance Dishwasher, Disposal, Dryer, Microwave, Range, Refrigerator, Self Cleaning Oven, Washer
Exterior
Exterior Feature Fire Pit, Lighting, Private Yard, Rain Gutters
Parking Features Concrete, Dry Walled, Finished, Insulated Garage, Lift
Garage Spaces 2.0
Fence Partial
Utilities Available Cable Available, Electricity Available, Natural Gas Available
View Mountain(s)
Roof Type Composition
Total Parking Spaces 2
Garage Yes
Building
Lot Description Landscaped, Master Planned, Open Space, Sprinklers In Front, Sprinklers In Rear
Sewer Public Sewer
Water Public
Level or Stories Two
Structure Type Cement Siding,Frame,Stone
Schools
Elementary Schools Grand Mountain
Middle Schools Grand Mountain
High Schools Mesa Ridge
School District Widefield 3
Others
Senior Community No
Ownership Individual
Acceptable Financing Cash, Conventional, FHA, Qualified Assumption, VA Loan
Listing Terms Cash, Conventional, FHA, Qualified Assumption, VA Loan
Special Listing Condition None
Read Less Info
Want to know what your home might be worth? Contact us for a FREE valuation!

Our team is ready to help you sell your home for the highest possible price ASAP

© 2024 METROLIST, INC., DBA RECOLORADO® – All Rights Reserved
6455 S. Yosemite St., Suite 500 Greenwood Village, CO 80111 USA
Bought with NON MLS PARTICIPANT

Making real estate fun, simple and stress-free!






