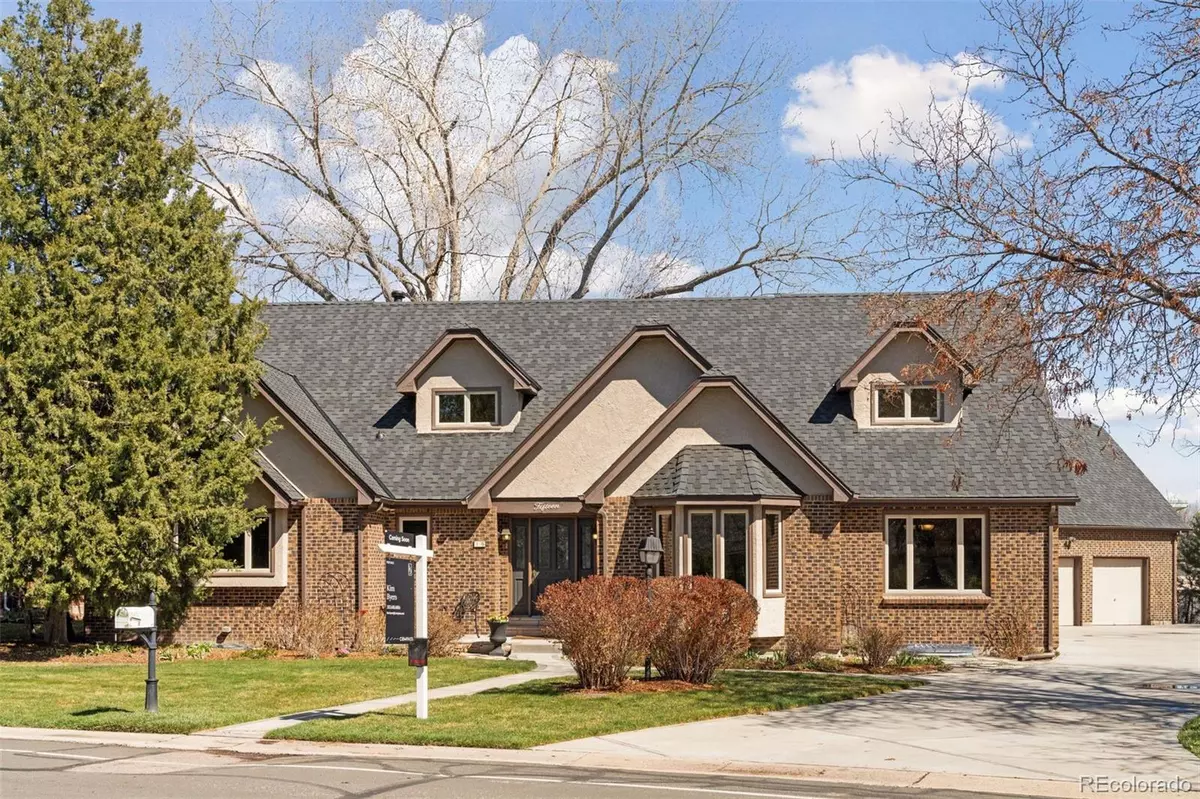$1,450,000
$1,450,000
For more information regarding the value of a property, please contact us for a free consultation.
6 Beds
5 Baths
4,789 SqFt
SOLD DATE : 06/05/2024
Key Details
Sold Price $1,450,000
Property Type Single Family Home
Sub Type Single Family Residence
Listing Status Sold
Purchase Type For Sale
Square Footage 4,789 sqft
Price per Sqft $302
Subdivision The Village In Columbine Valley
MLS Listing ID 5280967
Sold Date 06/05/24
Style Tudor
Bedrooms 6
Full Baths 3
Half Baths 1
Three Quarter Bath 1
Condo Fees $300
HOA Fees $25/ann
HOA Y/N Yes
Abv Grd Liv Area 3,587
Originating Board recolorado
Year Built 1979
Annual Tax Amount $4,967
Tax Year 2022
Lot Size 0.340 Acres
Acres 0.34
Property Sub-Type Single Family Residence
Property Description
Introducing 15 Village Drive, a meticulously cared for and captivating Tudor-style residence nestled in the desirable Village at Columbine Valley community. As you step inside, you'll be immediately drawn to the exquisite craftsmanship and thoughtful design throughout. The main level boasts stunning hardwood floors that guide you seamlessly through the home, while abundant natural light fills the space through triple-pane windows.
The chef's kitchen is a culinary dream, featuring high-end Jenn-Air appliances and ample space for all your culinary creations. The primary suite on the main level offers a peaceful retreat, complete with an en-suite bathroom and a private study or optional 6th bedroom. Upstairs, three spacious bedrooms await, each enhanced by vaulted ceilings and plush new carpeting, fostering a serene ambiance. A versatile bonus area provides additional flexibility, perfect for a playroom or extra storage.
Outside, the professionally landscaped yard offers plenty of room for outdoor relaxation and entertaining. With a new roof installed in 2024, you can enjoy added peace of mind and durability for years to come. The neighborhood exudes charm and convenience, with easy access to the Columbine Country Club.
This home is a true treasure in an ideal location, boasting excellent schools and an array of amenities. Don't let this opportunity pass you by—schedule a showing today and discover the epitome of luxury living at 15 Village Drive.
Location
State CO
County Arapahoe
Rooms
Basement Finished, Full
Main Level Bedrooms 2
Interior
Interior Features Breakfast Nook, Ceiling Fan(s), Open Floorplan, Primary Suite, Vaulted Ceiling(s), Walk-In Closet(s)
Heating Forced Air, Natural Gas
Cooling Central Air
Flooring Carpet, Tile, Wood
Fireplaces Number 1
Fireplaces Type Family Room
Fireplace Y
Appliance Dishwasher, Disposal, Microwave, Oven, Refrigerator
Laundry In Unit
Exterior
Exterior Feature Lighting, Private Yard, Rain Gutters
Parking Features Concrete, Oversized
Garage Spaces 3.0
Fence Full
Utilities Available Cable Available, Electricity Connected, Phone Available
Roof Type Composition
Total Parking Spaces 3
Garage Yes
Building
Lot Description Landscaped, Level, Sprinklers In Front, Sprinklers In Rear
Sewer Public Sewer
Water Public
Level or Stories Two
Structure Type Brick
Schools
Elementary Schools Wilder
Middle Schools Goddard
High Schools Heritage
School District Littleton 6
Others
Senior Community No
Ownership Individual
Acceptable Financing Cash, Conventional, Jumbo
Listing Terms Cash, Conventional, Jumbo
Special Listing Condition None
Pets Allowed Yes
Read Less Info
Want to know what your home might be worth? Contact us for a FREE valuation!

Our team is ready to help you sell your home for the highest possible price ASAP

© 2025 METROLIST, INC., DBA RECOLORADO® – All Rights Reserved
6455 S. Yosemite St., Suite 500 Greenwood Village, CO 80111 USA
Bought with Madison & Company Properties
Making real estate fun, simple and stress-free!






