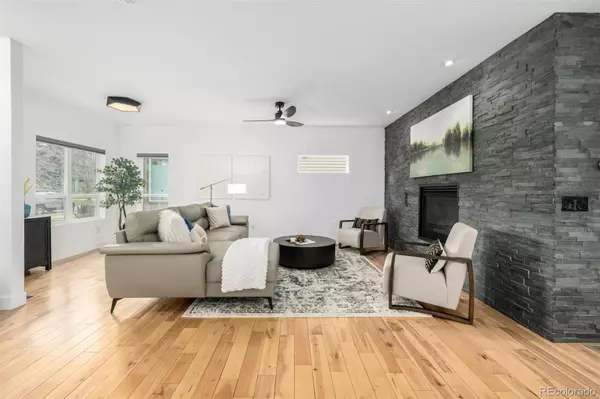$1,065,000
$1,075,000
0.9%For more information regarding the value of a property, please contact us for a free consultation.
3 Beds
3 Baths
2,670 SqFt
SOLD DATE : 06/06/2024
Key Details
Sold Price $1,065,000
Property Type Single Family Home
Sub Type Single Family Residence
Listing Status Sold
Purchase Type For Sale
Square Footage 2,670 sqft
Price per Sqft $398
Subdivision University
MLS Listing ID 6853447
Sold Date 06/06/24
Bedrooms 3
Full Baths 2
Half Baths 1
HOA Y/N No
Abv Grd Liv Area 2,312
Originating Board recolorado
Year Built 2013
Annual Tax Amount $4,831
Tax Year 2022
Lot Size 4,791 Sqft
Acres 0.11
Property Description
Walk into instant equity on this home with a desktop appraisal valuing it at over $1.1M! Step inside to a warm & inviting open layout, featuring plenty of natural light, beautiful hardwood floors, and fresh paint. The living room features a double-sided gas fireplace with modern stacked stone, creating a cozy atmosphere perfect for relaxing or entertaining. The dining room boasts an open concept design with ample space for a large table, complemented by a modern chandelier. Unwind in the family room by the gas fireplace right off the kitchen, ideal for a reading nook or evening drinks. The sleek black cabinets, stainless steel appliances, quartz counters & abundance of storage and counterspace in the kitchen cater to every chef's needs. Upstairs you will retreat to the spacious primary bedroom with two closets and an ensuite bathroom. The primary ensuite bathroom is a spa-like dream, complete with a separate walk-in shower, free standing tub, double vanity and a large walk-in closet! Two additional bedrooms offer flexibility for guests or a home office. The basement provides versatile space, perfect for an at-home gym, theater room or additional living area. Outside you'll find maintenance free living at its finest! The front yard complete with a covered porch that is perfect for sipping your morning coffee, has been thoughtfully landscaped with new mulch and large planter boxes, for anyone looking to take their gardening to the next level. In the back yard you'll find a covered patio, perfect for grilling and enjoying the beautiful Colorado weather. Newer artificial turf, new roof in 2021, and a detached 2-car garage round out this amazing property. Did we mention the prime location in the coveted University neighborhood? You're in the center of it all – walking distance to Harvard Gulch, Rosedale, Platt Park, Wash Park, all that South Broadway has to offer, University of Denver, & more!
Location
State CO
County Denver
Zoning U-SU-B
Rooms
Basement Crawl Space, Finished, Interior Entry, Partial
Interior
Interior Features Ceiling Fan(s), Eat-in Kitchen, Five Piece Bath, High Ceilings, High Speed Internet, Kitchen Island, Open Floorplan, Primary Suite, Quartz Counters, Radon Mitigation System, Smart Thermostat, Smoke Free, Solid Surface Counters, Walk-In Closet(s)
Heating Forced Air
Cooling Central Air
Flooring Carpet, Tile, Wood
Fireplaces Number 1
Fireplaces Type Gas, Gas Log, Living Room
Fireplace Y
Appliance Dishwasher, Disposal, Double Oven, Electric Water Heater, Microwave, Range, Range Hood, Refrigerator, Self Cleaning Oven, Wine Cooler
Laundry In Unit
Exterior
Exterior Feature Private Yard
Parking Features Concrete, Exterior Access Door, Lighted, Smart Garage Door
Garage Spaces 2.0
Fence Full
Utilities Available Cable Available, Electricity Available, Electricity Connected, Natural Gas Available, Natural Gas Connected
Roof Type Composition
Total Parking Spaces 2
Garage No
Building
Lot Description Level, Near Public Transit, Sprinklers In Front, Sprinklers In Rear
Sewer Public Sewer
Water Public
Level or Stories Two
Structure Type Stucco
Schools
Elementary Schools Asbury
Middle Schools Grant
High Schools South
School District Denver 1
Others
Senior Community No
Ownership Individual
Acceptable Financing 1031 Exchange, Cash, Conventional, FHA, Jumbo, VA Loan
Listing Terms 1031 Exchange, Cash, Conventional, FHA, Jumbo, VA Loan
Special Listing Condition None
Read Less Info
Want to know what your home might be worth? Contact us for a FREE valuation!

Our team is ready to help you sell your home for the highest possible price ASAP

© 2025 METROLIST, INC., DBA RECOLORADO® – All Rights Reserved
6455 S. Yosemite St., Suite 500 Greenwood Village, CO 80111 USA
Bought with Milehimodern
Making real estate fun, simple and stress-free!






