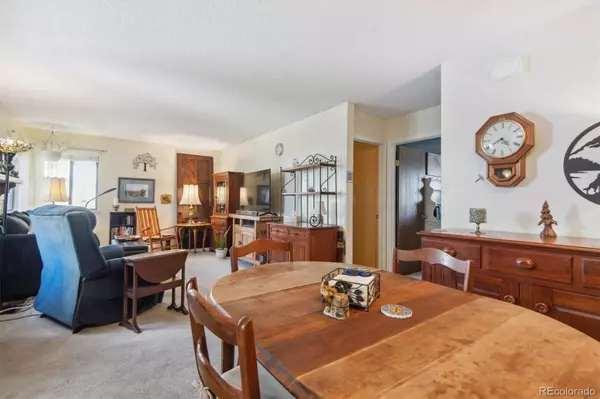$396,500
$389,950
1.7%For more information regarding the value of a property, please contact us for a free consultation.
3 Beds
2 Baths
1,878 SqFt
SOLD DATE : 06/06/2024
Key Details
Sold Price $396,500
Property Type Townhouse
Sub Type Townhouse
Listing Status Sold
Purchase Type For Sale
Square Footage 1,878 sqft
Price per Sqft $211
Subdivision Parkside
MLS Listing ID 3974920
Sold Date 06/06/24
Bedrooms 3
Full Baths 1
Three Quarter Bath 1
Condo Fees $315
HOA Fees $315/mo
HOA Y/N Yes
Abv Grd Liv Area 1,178
Originating Board recolorado
Year Built 1981
Annual Tax Amount $2,509
Tax Year 2023
Property Sub-Type Townhouse
Property Description
Welcome to 1711 W 102nd Ave in Thornton, Colorado, where meticulous care meets spacious living. This well-maintained townhome offers ample space for comfortable living and entertaining. As you step inside, you're greeted by a warm and inviting family room, providing the perfect backdrop for gatherings with friends and family. The versatile layout of this space accommodates various furniture arrangements, allowing for your personal touch. Adjacent to the family room, the dining area boasts abundant natural light and is enhanced by a ceiling fan for added comfort. The kitchen impresses with its generous layout, featuring ample cabinetry and a spacious pantry to cater to all your storage needs. This home offers two generously sized secondary bedrooms, each versatile enough to serve as a guest room, office, or exercise space, providing flexibility to suit your lifestyle. The fully remodeled secondary bathroom adds a touch of luxury, boasting new flooring, a sleek vanity, and stylish tile in the shower. Downstairs, the partially finished basement presents endless possibilities, offering ample storage space and the opportunity to customize to your preferences. Whether you envision a cozy recreation area, a home gym, or a hobby space, this basement eagerly awaits your creative touch. Don't miss the chance to make this inviting townhome your own oasis of comfort and style in Thornton, Colorado.
Location
State CO
County Adams
Rooms
Basement Finished, Partial
Main Level Bedrooms 3
Interior
Interior Features Ceiling Fan(s), Laminate Counters, Pantry, Smoke Free
Heating Forced Air
Cooling Central Air
Flooring Carpet, Laminate
Fireplaces Number 1
Fireplaces Type Gas, Living Room
Fireplace Y
Appliance Dishwasher, Disposal, Dryer, Microwave, Oven, Range, Refrigerator, Washer
Laundry In Unit
Exterior
Garage Spaces 2.0
Fence Partial
Utilities Available Cable Available, Electricity Connected, Internet Access (Wired), Natural Gas Connected, Phone Available
Roof Type Composition
Total Parking Spaces 2
Garage Yes
Building
Lot Description Near Public Transit, Open Space, Sprinklers In Front, Sprinklers In Rear
Sewer Public Sewer
Water Public
Level or Stories One
Structure Type Frame,Vinyl Siding
Schools
Elementary Schools Hillcrest
Middle Schools Silver Hills
High Schools Northglenn
School District Adams 12 5 Star Schl
Others
Senior Community No
Ownership Individual
Acceptable Financing Cash, Conventional, FHA, VA Loan
Listing Terms Cash, Conventional, FHA, VA Loan
Special Listing Condition None
Pets Allowed Yes
Read Less Info
Want to know what your home might be worth? Contact us for a FREE valuation!

Our team is ready to help you sell your home for the highest possible price ASAP

© 2025 METROLIST, INC., DBA RECOLORADO® – All Rights Reserved
6455 S. Yosemite St., Suite 500 Greenwood Village, CO 80111 USA
Bought with Ed Prather Real Estate
Making real estate fun, simple and stress-free!






