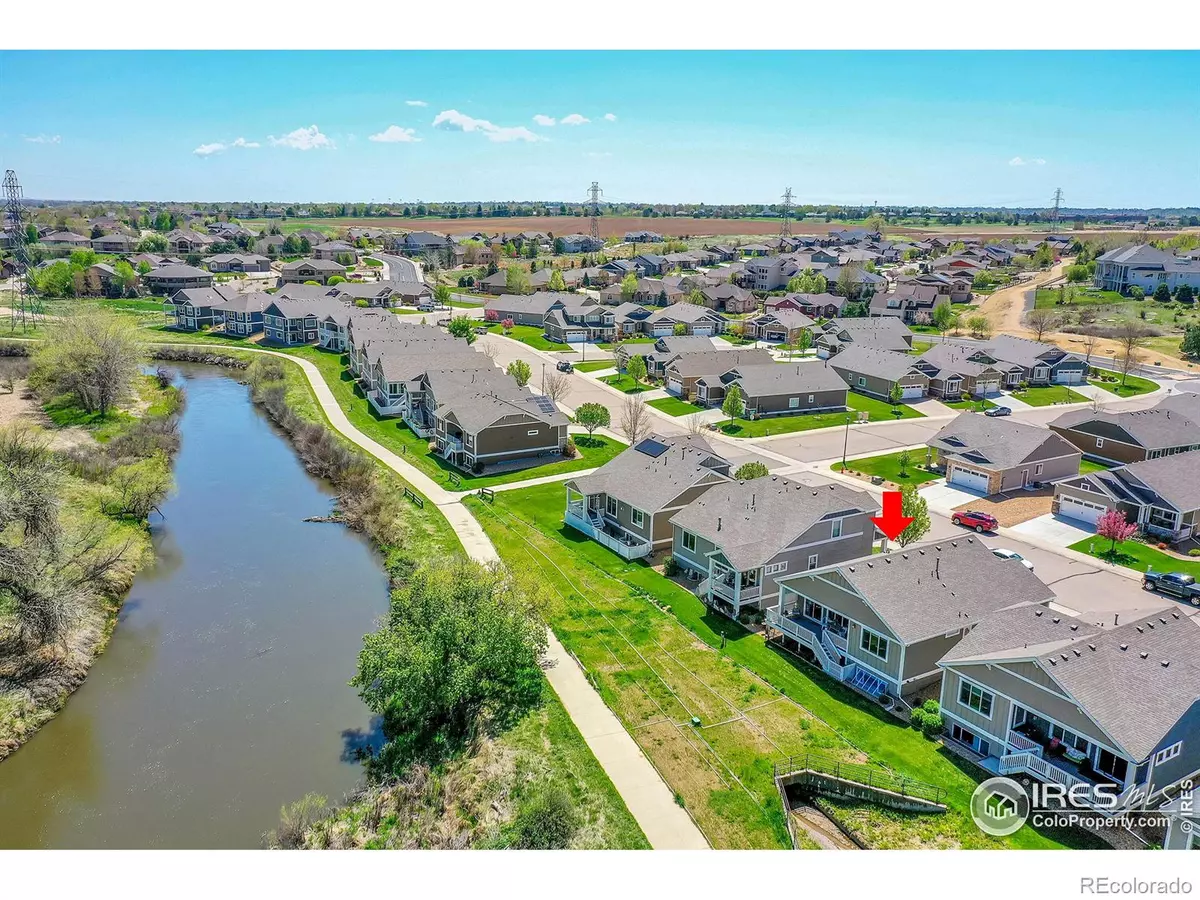$547,000
$550,000
0.5%For more information regarding the value of a property, please contact us for a free consultation.
3 Beds
3 Baths
2,619 SqFt
SOLD DATE : 06/06/2024
Key Details
Sold Price $547,000
Property Type Single Family Home
Sub Type Single Family Residence
Listing Status Sold
Purchase Type For Sale
Square Footage 2,619 sqft
Price per Sqft $208
Subdivision River Run
MLS Listing ID IR1009016
Sold Date 06/06/24
Bedrooms 3
Full Baths 2
Three Quarter Bath 1
Condo Fees $185
HOA Fees $185/mo
HOA Y/N Yes
Originating Board recolorado
Year Built 2016
Annual Tax Amount $2,620
Tax Year 2023
Lot Size 2,178 Sqft
Acres 0.05
Property Description
What are the three most important words in the real estate world? LOCATION, LOCATION, LOCATION! The beautiful home backs to the Poudre River Trail and is one-of-a-kind. Enjoy the river view as you sip coffee on the composite deck. Sit back and relax while you watch someone else mow the yard and shovel the snow! The inside amenities include wood floors, alder cabinets with roll-out shelving, soft-close drawers, granite countertops, and a huge island. The primary bedroom is located on the "river view side" of the home so you can wake up to it! The second main floor bedroom located near the front door works well for an office too! The living room gas fireplace keeps the winter chill away and when summer hits you have central air or open the windows to hear the birds! The garden level family room is also situated to look out to the river. The monthly HOA covers trash, snow removal, lawn care, management and common exterior water all for $185/month. There is a master association fee of $185/year for Poudre River Subdivision. NO METRO DISTRICT is reflected in the reasonable tax bill of $2,620 (based on the year 2023).
Location
State CO
County Weld
Zoning RL
Rooms
Basement Full
Main Level Bedrooms 2
Interior
Interior Features Eat-in Kitchen, Open Floorplan, Pantry, Smart Thermostat, Walk-In Closet(s)
Heating Forced Air
Cooling Ceiling Fan(s), Central Air
Flooring Tile, Wood
Fireplaces Type Gas, Living Room
Fireplace N
Appliance Bar Fridge, Dishwasher, Disposal, Dryer, Microwave, Oven, Refrigerator, Self Cleaning Oven, Washer
Exterior
Garage Spaces 2.0
Fence Partial
Utilities Available Electricity Available, Natural Gas Available
Waterfront Description Stream
Roof Type Composition
Total Parking Spaces 2
Garage Yes
Building
Lot Description Open Space, Sprinklers In Front
Story One
Sewer Public Sewer
Water Public
Level or Stories One
Structure Type Stone,Wood Frame
Schools
Elementary Schools Tozer
Middle Schools Severance
High Schools Severance
School District Other
Others
Ownership Individual
Acceptable Financing Cash, Conventional, FHA, VA Loan
Listing Terms Cash, Conventional, FHA, VA Loan
Read Less Info
Want to know what your home might be worth? Contact us for a FREE valuation!

Our team is ready to help you sell your home for the highest possible price ASAP

© 2024 METROLIST, INC., DBA RECOLORADO® – All Rights Reserved
6455 S. Yosemite St., Suite 500 Greenwood Village, CO 80111 USA
Bought with Sears Real Estate

Making real estate fun, simple and stress-free!






