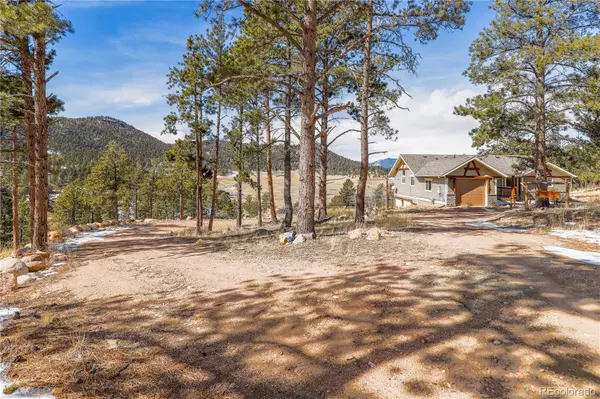$959,000
$989,000
3.0%For more information regarding the value of a property, please contact us for a free consultation.
4 Beds
3 Baths
2,340 SqFt
SOLD DATE : 06/12/2024
Key Details
Sold Price $959,000
Property Type Single Family Home
Sub Type Single Family Residence
Listing Status Sold
Purchase Type For Sale
Square Footage 2,340 sqft
Price per Sqft $409
Subdivision Lions Head Ranch
MLS Listing ID 4113931
Sold Date 06/12/24
Bedrooms 4
Full Baths 2
Three Quarter Bath 1
Condo Fees $1,000
HOA Fees $83/ann
HOA Y/N Yes
Abv Grd Liv Area 1,430
Originating Board recolorado
Year Built 2018
Annual Tax Amount $2,451
Tax Year 2022
Lot Size 2.060 Acres
Acres 2.06
Property Description
Welcome to your mountain sanctuary! This exquisite property offers 2 acres of prime mountain land, ensuring utmost privacy and tranquility. Revel in the breathtaking panoramic views of Mt Evans, Mount Rosalie, and the majestic Colorado Rockies. Surrounded by nature, this location is a haven for wildlife enthusiasts, boasting frequent visits from local fauna. This meticulously maintained ranch home in Lions Head Ranch is a testament to mountain living at its finest. The main level welcomes you with an open layout adorned with hardwood floors and vaulted ceilings. Picture-perfect views are showcased through large windows, framing the ever-changing landscapes. A cozy corner fireplace with a floor-to-ceiling stacked stone surround adds warmth to the living space, creating a perfect spot to unwind and enjoy the ambiance. The beautiful kitchen is a chef's delight, featuring ample wood cabinetry, a 5-burner gas cooktop, a center eat-in island, and a convenient walk-in pantry. Step outside onto the expansive covered and uncovered deck off the dining area to fully immerse yourself in the natural beauty that surrounds you. Marvel at the spectacular Colorado sunsets, making each evening a memorable experience. The main-level primary retreat allows you to wake up to the serene landscape every day. The attached primary bath boasts a large walk-in shower with a bench seat, providing a luxurious retreat within your own home. The walk-out basement family room is complete with a wet bar and sliding doors leading to a patio with a hot tub – the perfect place to relax and unwind. Two guest bedrooms on the basement level (one non-conforming) & another on the main level. Installed septic system is for 3 bedrooms. Oversized heated 3-car attached garage with 220v power and ample storage, and separate RV parking offer plenty of parking. While this mountain gem offers a secluded escape, its location is surprisingly convenient, just minutes away from town and Hwy 285. Welcome Home!
Location
State CO
County Park
Rooms
Basement Exterior Entry, Finished, Full, Interior Entry, Walk-Out Access
Main Level Bedrooms 2
Interior
Interior Features Ceiling Fan(s), Entrance Foyer, Granite Counters, High Ceilings, High Speed Internet, In-Law Floor Plan, Kitchen Island, Open Floorplan, Pantry, Primary Suite, Radon Mitigation System, Smart Thermostat, Solid Surface Counters, Vaulted Ceiling(s), Walk-In Closet(s), Wet Bar
Heating Baseboard, Natural Gas, Radiant, Radiant Floor
Cooling None
Flooring Carpet, Tile, Wood
Fireplaces Number 2
Fireplaces Type Basement, Gas, Gas Log, Living Room
Equipment Satellite Dish
Fireplace Y
Appliance Bar Fridge, Dishwasher, Disposal, Dryer, Microwave, Range, Range Hood, Refrigerator, Self Cleaning Oven, Tankless Water Heater, Washer
Exterior
Exterior Feature Balcony, Fire Pit, Rain Gutters, Spa/Hot Tub
Parking Features 220 Volts, Driveway-Gravel, Dry Walled, Exterior Access Door, Heated Garage, Insulated Garage, Lighted, Storage
Garage Spaces 3.0
Fence Partial
Utilities Available Cable Available, Electricity Connected, Internet Access (Wired), Natural Gas Connected
View Meadow, Mountain(s), Valley
Roof Type Concrete
Total Parking Spaces 3
Garage Yes
Building
Lot Description Cul-De-Sac, Fire Mitigation, Foothills, Master Planned, Mountainous, Near Public Transit, Open Space
Sewer Septic Tank
Water Well
Level or Stories One
Structure Type Cement Siding,Concrete,Log,Stone
Schools
Elementary Schools Deer Creek
Middle Schools Fitzsimmons
High Schools Platte Canyon
School District Platte Canyon Re-1
Others
Senior Community No
Ownership Individual
Acceptable Financing Cash, Conventional, FHA, VA Loan
Listing Terms Cash, Conventional, FHA, VA Loan
Special Listing Condition None
Pets Allowed Cats OK, Dogs OK, Yes
Read Less Info
Want to know what your home might be worth? Contact us for a FREE valuation!

Our team is ready to help you sell your home for the highest possible price ASAP

© 2024 METROLIST, INC., DBA RECOLORADO® – All Rights Reserved
6455 S. Yosemite St., Suite 500 Greenwood Village, CO 80111 USA
Bought with NON MLS PARTICIPANT

Making real estate fun, simple and stress-free!






