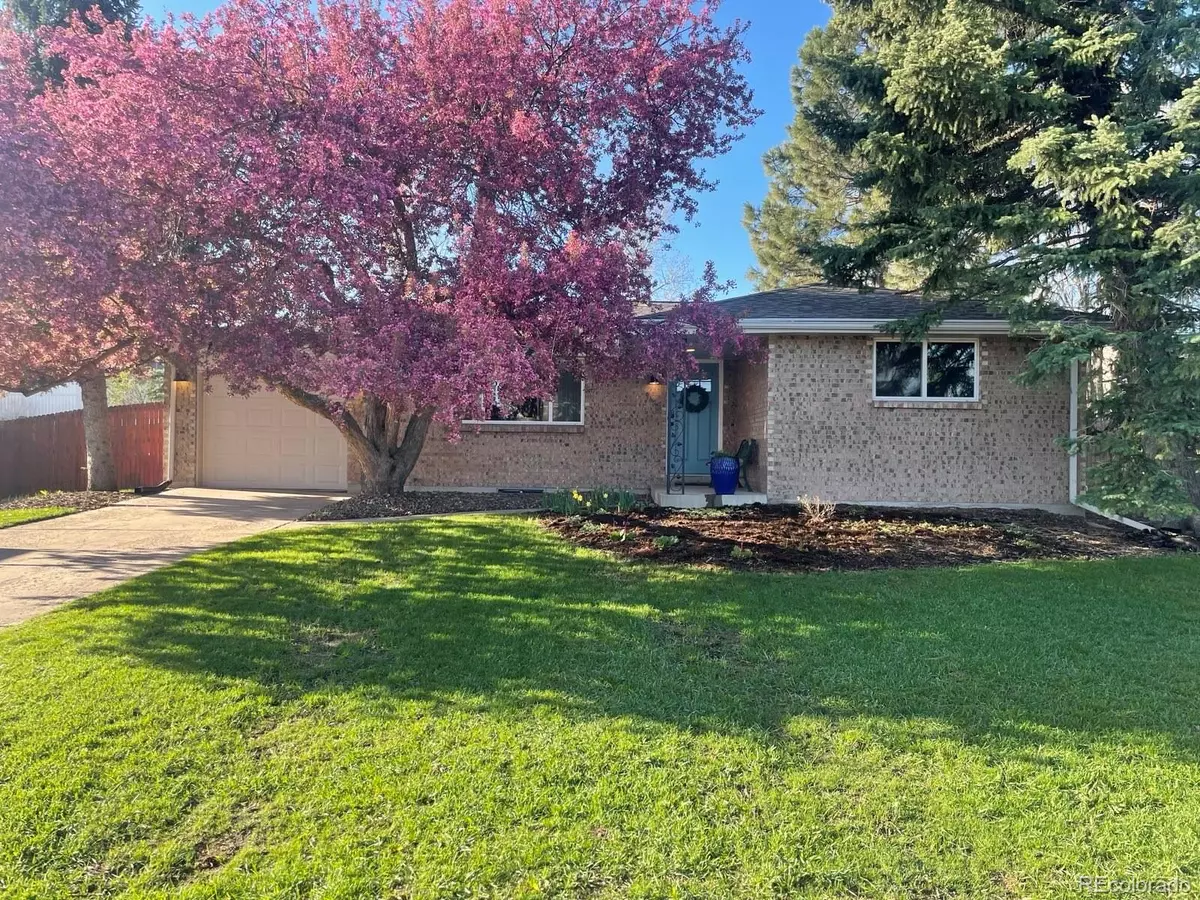$600,000
$595,000
0.8%For more information regarding the value of a property, please contact us for a free consultation.
4 Beds
3 Baths
1,138 SqFt
SOLD DATE : 06/17/2024
Key Details
Sold Price $600,000
Property Type Single Family Home
Sub Type Single Family Residence
Listing Status Sold
Purchase Type For Sale
Square Footage 1,138 sqft
Price per Sqft $527
Subdivision Sun Valley Estates
MLS Listing ID 5815311
Sold Date 06/17/24
Style Traditional
Bedrooms 4
Full Baths 1
Three Quarter Bath 2
HOA Y/N No
Abv Grd Liv Area 1,138
Originating Board recolorado
Year Built 1970
Annual Tax Amount $3,132
Tax Year 2023
Lot Size 8,712 Sqft
Acres 0.2
Property Description
Welcome to your dream home! This charming 4-bedroom, 3-bathroom residence offers the perfect blend of modern amenities and an unbeatable location. Enjoy the convenience of being minutes away from Newly Constructed Kendrick Lakes Elementary School, Belmar, with an easy commute to downtown Denver, Golden, and the stunning Colorado mountains. This home boasts an open floor plan with updates throughout, quartzite countertops, a gas range, stainless steel appliances, a spacious kitchen island with ample storage, an added pantry, and a farmhouse sink. Recessed lighting and prefinished hardwood floors enhance the living spaces. A new roof and new windows were installed in 2017, ensuring peace of mind and energy efficiency. Outdoor living is a delight with a large covered patio and two cedar raised garden beds. The master suite, along with two additional bedrooms and a full bathroom, are conveniently located on the main floor. The finished basement doubles the upstairs square footage and includes a bedroom, a bathroom, a flexible office space, and a large utility room for extra storage. Enjoy walking distance to Kendrick Lakes Elementary, nearby parks, the scenic Kendrick Lake, with direct access to a walking trail from your backyard. Don't miss this incredible opportunity to own a home that combines modern updates with a fantastic location. Schedule a tour today and experience all this wonderful property has to offer!
Location
State CO
County Jefferson
Rooms
Basement Full
Main Level Bedrooms 3
Interior
Interior Features Ceiling Fan(s), Eat-in Kitchen, Solid Surface Counters
Heating Forced Air
Cooling None
Flooring Carpet, Tile, Wood
Fireplaces Number 1
Fireplaces Type Family Room
Fireplace Y
Appliance Dishwasher, Disposal, Microwave, Oven, Range, Refrigerator
Laundry In Unit
Exterior
Exterior Feature Garden, Private Yard
Parking Features Oversized
Garage Spaces 1.0
Fence Full
Utilities Available Cable Available, Electricity Available, Natural Gas Available
Roof Type Composition
Total Parking Spaces 1
Garage Yes
Building
Lot Description Level
Foundation Slab
Sewer Public Sewer
Water Public
Level or Stories One
Structure Type Brick
Schools
Elementary Schools Kendrick Lakes
Middle Schools Carmody
High Schools Bear Creek
School District Jefferson County R-1
Others
Senior Community No
Ownership Individual
Acceptable Financing Cash, Conventional, FHA, VA Loan
Listing Terms Cash, Conventional, FHA, VA Loan
Special Listing Condition None
Read Less Info
Want to know what your home might be worth? Contact us for a FREE valuation!

Our team is ready to help you sell your home for the highest possible price ASAP

© 2025 METROLIST, INC., DBA RECOLORADO® – All Rights Reserved
6455 S. Yosemite St., Suite 500 Greenwood Village, CO 80111 USA
Bought with KENTWOOD REAL ESTATE DTC, LLC
Making real estate fun, simple and stress-free!






