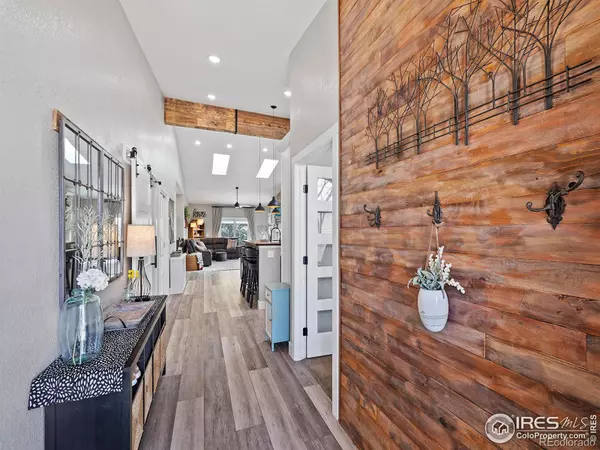$729,000
$735,000
0.8%For more information regarding the value of a property, please contact us for a free consultation.
6 Beds
4 Baths
3,767 SqFt
SOLD DATE : 06/21/2024
Key Details
Sold Price $729,000
Property Type Single Family Home
Sub Type Single Family Residence
Listing Status Sold
Purchase Type For Sale
Square Footage 3,767 sqft
Price per Sqft $193
Subdivision Quail Run
MLS Listing ID IR1008299
Sold Date 06/21/24
Bedrooms 6
Full Baths 4
Condo Fees $500
HOA Fees $41/ann
HOA Y/N Yes
Originating Board recolorado
Year Built 2002
Annual Tax Amount $3,408
Tax Year 2023
Lot Size 9,147 Sqft
Acres 0.21
Property Description
Welcome to this stunning ranch-style home located in the highly sought-after Quail Run neighborhood on the west side of Loveland. This home shows pride of ownership, has been well cared for and boasts 6 bedrooms, 4 bathrooms, finished basement and 3 car garage. The inviting entry welcomes you into the beautifully updated kitchen and great room featuring vaulted ceilings, hardwood flooring and ample room for entertaining. Main floor conveniently features primary bedroom and 5 piece bathroom with a jetted soaking tub, two more bedrooms, office, bathroom and laundry room with a utility sink and cabinets for extra storage. The expansive finished basement offers plenty of additional living space with a family room, game/rec room, workout area, three more bedrooms, 2 bathrooms and plenty of room for storage. The backyard is private and peaceful with mature landscaping creating a serene setting for relaxation and enjoyment. You'll also appreciate the proximity to Mehaffey Park, bike trails, and foothills, providing ample opportunities for outdoor activities and exploration.
Location
State CO
County Larimer
Zoning RES
Rooms
Basement Daylight, Full
Main Level Bedrooms 3
Interior
Interior Features Eat-in Kitchen, Five Piece Bath, Jack & Jill Bathroom, Jet Action Tub, Kitchen Island, Open Floorplan, Pantry, Vaulted Ceiling(s), Walk-In Closet(s)
Heating Forced Air
Cooling Ceiling Fan(s), Central Air
Fireplaces Type Gas, Great Room
Fireplace N
Appliance Dishwasher, Disposal, Humidifier, Microwave, Oven, Refrigerator
Laundry In Unit
Exterior
Exterior Feature Dog Run
Garage Spaces 3.0
Fence Fenced
Utilities Available Cable Available, Electricity Available, Natural Gas Available
Roof Type Composition
Total Parking Spaces 3
Garage Yes
Building
Lot Description Level, Sprinklers In Front
Story One
Sewer Public Sewer
Water Public
Level or Stories One
Structure Type Brick,Wood Frame
Schools
Elementary Schools Ponderosa
Middle Schools Other
High Schools Loveland
School District Thompson R2-J
Others
Ownership Individual
Acceptable Financing Cash, Conventional, FHA, VA Loan
Listing Terms Cash, Conventional, FHA, VA Loan
Read Less Info
Want to know what your home might be worth? Contact us for a FREE valuation!

Our team is ready to help you sell your home for the highest possible price ASAP

© 2024 METROLIST, INC., DBA RECOLORADO® – All Rights Reserved
6455 S. Yosemite St., Suite 500 Greenwood Village, CO 80111 USA
Bought with Group Mulberry

Making real estate fun, simple and stress-free!






