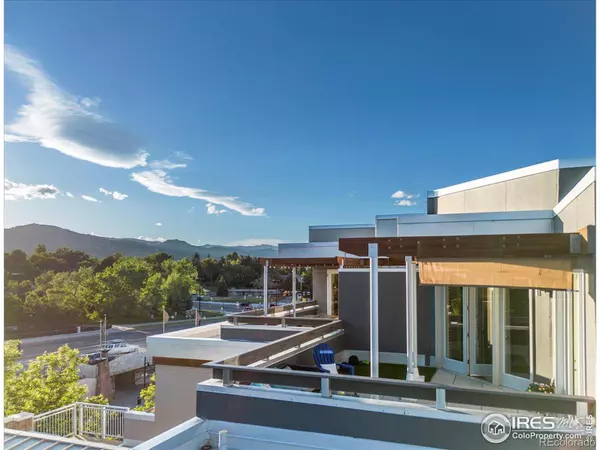$1,150,000
$1,095,000
5.0%For more information regarding the value of a property, please contact us for a free consultation.
2 Beds
3 Baths
1,586 SqFt
SOLD DATE : 06/24/2024
Key Details
Sold Price $1,150,000
Property Type Multi-Family
Sub Type Multi-Family
Listing Status Sold
Purchase Type For Sale
Square Footage 1,586 sqft
Price per Sqft $725
Subdivision Landmark Lofts
MLS Listing ID IR1011435
Sold Date 06/24/24
Style Loft
Bedrooms 2
Full Baths 2
Half Baths 1
Condo Fees $593
HOA Fees $593/mo
HOA Y/N Yes
Abv Grd Liv Area 1,586
Originating Board recolorado
Year Built 2008
Annual Tax Amount $4,917
Tax Year 2023
Property Description
Are you ready to combine luxury living with unparalleled access to all the nature and amenities Boulder has to offer? Are you ready for the ultimate Boulder experience? Welcome to Landmark Loft Penthouse #402 - nestled in the heart of the city, beneath a backdrop of unobstructed mountains. With easy access to the Boulder Creek Path, pedestrian bridge to east or west campus, downtown Pearl, or 29th Street Mall, you're moments from anything you could ever need. But, as you slide into your secure dual underground parking spots, and ride the elevator up to your penthouse, you might just decide to stay in. Inside, you'll find an open concept living space, atop engineered hardwood floors bathed in natural light. Floor to ceiling windows frame the mountains, campus, and city outside. The living area brings together the sprawling layout, with dual en suite bedrooms. Your main great room leads out to the rooftop patio, spacious enough for multiple uses, perched above the city. Cozy up to your studies around the gas fireplace. Or, enjoy a workout or meal en plein air on your patio. Life at penthouse 402 is a unique indoor outdoor experience that embraces the panorama of nature and the city. Recessed lighting and tall ceilings lead you through to both wings of the home, on either side of the main living space. The primary suite is a true retreat, with windows and doors opening to the views - and the patio. The primary walk in closet seems never-ending, and the generous soaking tub awaits your delight. The secondary suite features a full bath, and engineered hardwood floors. The half bath off the living space makes for comfortable entertaining. The in-unit laundry and tree-covered community courtyard sweeten the deal.
Location
State CO
County Boulder
Zoning RH-3
Rooms
Basement None
Main Level Bedrooms 2
Interior
Interior Features Eat-in Kitchen, Five Piece Bath, Kitchen Island, Open Floorplan, Primary Suite, Walk-In Closet(s)
Heating Forced Air
Cooling Ceiling Fan(s), Central Air
Fireplaces Type Family Room, Gas, Gas Log
Fireplace N
Appliance Dishwasher, Disposal, Dryer, Oven, Refrigerator, Washer
Laundry In Unit
Exterior
Garage Underground
Utilities Available Cable Available, Electricity Available, Internet Access (Wired), Natural Gas Available
View Mountain(s)
Roof Type Composition,Membrane
Total Parking Spaces 2
Building
Sewer Public Sewer
Water Public
Level or Stories One
Structure Type Block,Metal Siding,Stone,Wood Frame
Schools
Elementary Schools Creekside
Middle Schools Manhattan
High Schools Fairview
School District Boulder Valley Re 2
Others
Ownership Individual
Acceptable Financing 1031 Exchange, Cash, Conventional
Listing Terms 1031 Exchange, Cash, Conventional
Pets Description Cats OK, Dogs OK
Read Less Info
Want to know what your home might be worth? Contact us for a FREE valuation!

Our team is ready to help you sell your home for the highest possible price ASAP

© 2024 METROLIST, INC., DBA RECOLORADO® – All Rights Reserved
6455 S. Yosemite St., Suite 500 Greenwood Village, CO 80111 USA
Bought with Resident Realty

Making real estate fun, simple and stress-free!






