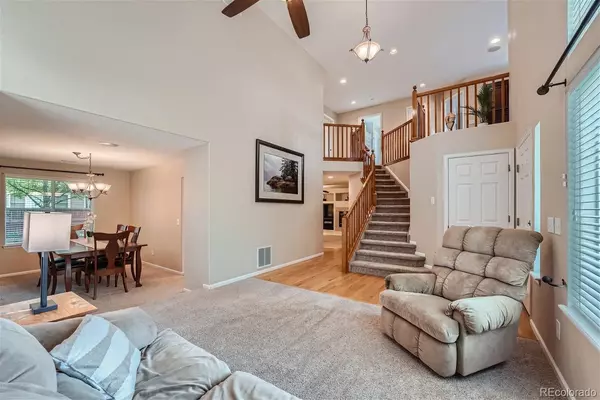$705,000
$695,000
1.4%For more information regarding the value of a property, please contact us for a free consultation.
5 Beds
4 Baths
3,253 SqFt
SOLD DATE : 06/25/2024
Key Details
Sold Price $705,000
Property Type Single Family Home
Sub Type Single Family Residence
Listing Status Sold
Purchase Type For Sale
Square Footage 3,253 sqft
Price per Sqft $216
Subdivision The Haven At York Street
MLS Listing ID 2779975
Sold Date 06/25/24
Bedrooms 5
Full Baths 2
Half Baths 1
Three Quarter Bath 1
Condo Fees $74
HOA Fees $74/mo
HOA Y/N Yes
Abv Grd Liv Area 2,303
Originating Board recolorado
Year Built 2004
Annual Tax Amount $4,201
Tax Year 2023
Lot Size 6,098 Sqft
Acres 0.14
Property Description
Amazing cul-de-sac location in the award-winning Adams 12 school district! Walking distance to local parks, trails, schools, and the HOA community pool. Entering through the front door on the main level, you're greeted by a spacious entryway w/ vaulted ceilings, and adjacent living room space - perfect for a formal seating area or office. The kitchen features abundant wood cabinetry and a pantry for storage, newer stainless steel KitchenAid appliances, wood flooring, an eat-in area, recessed lighting, and plentiful countertop space for cooking. The adjoining carpeted family room features built-in shelving for artwork and entertainment equipment, a gas fireplace with tile surround, and built-in speaker system that extends throughout the home and back patio. The dining room located off the kitchen serves as an ideal space for meals and entertaining. The main-floor laundry room doubles as a mudroom with access to the large 3-car garage, featuring built-in shelving. Upstairs, a sizable, freshly-painted, primary suite features vaulted ceilings and an updated ceiling fan. The remodeled 5-piece primary bathroom has a dual vanity with quartz countertops, a walk-in shower, tub enclosure, tile throughout, and attached walk-in closet. Two more spacious bedrooms upstairs are complemented by another remodeled full bathroom, with tile flooring, a dual vanity with quartz countertops, a shower and tub, and a convenient linen closet w/ built-in shelving. The upper level is completed with an airy loft, a flexible space for another living room or office. The finished basement is centered around a large family room, and features two more bedrooms, a 3/4 bathroom w/ walk-in shower, and an additional finished storage space. The centerpiece of the backyard is a large covered concrete patio w/ an outdoor ceiling fan and built-in speaker system. Enjoy easy access to I-25 and E-470, top-ranked Adams 12 schools, and community amenities, shopping, dining, and entertainment nearby!
Location
State CO
County Adams
Rooms
Basement Bath/Stubbed, Finished, Sump Pump
Interior
Interior Features Built-in Features, Ceiling Fan(s), Eat-in Kitchen, Five Piece Bath, High Ceilings, Laminate Counters, Pantry, Primary Suite, Quartz Counters, Sound System, Tile Counters, Vaulted Ceiling(s), Walk-In Closet(s)
Heating Forced Air, Natural Gas
Cooling Central Air
Flooring Carpet, Linoleum, Tile, Wood
Fireplaces Number 1
Fireplaces Type Family Room, Gas, Gas Log
Fireplace Y
Appliance Dishwasher, Disposal, Double Oven, Microwave, Oven, Range, Water Softener
Laundry In Unit
Exterior
Exterior Feature Private Yard
Parking Features Concrete, Exterior Access Door, Storage
Garage Spaces 3.0
Fence Partial
Pool Outdoor Pool
Utilities Available Cable Available, Electricity Connected, Internet Access (Wired), Natural Gas Connected, Phone Available
Roof Type Composition
Total Parking Spaces 3
Garage Yes
Building
Lot Description Cul-De-Sac, Landscaped, Many Trees, Sprinklers In Front, Sprinklers In Rear
Sewer Public Sewer
Water Public
Level or Stories Two
Structure Type Brick,Frame,Wood Siding
Schools
Elementary Schools Silver Creek
Middle Schools Rocky Top
High Schools Mountain Range
School District Adams 12 5 Star Schl
Others
Senior Community No
Ownership Individual
Acceptable Financing Cash, Conventional, FHA, VA Loan
Listing Terms Cash, Conventional, FHA, VA Loan
Special Listing Condition None
Read Less Info
Want to know what your home might be worth? Contact us for a FREE valuation!

Our team is ready to help you sell your home for the highest possible price ASAP

© 2025 METROLIST, INC., DBA RECOLORADO® – All Rights Reserved
6455 S. Yosemite St., Suite 500 Greenwood Village, CO 80111 USA
Bought with Priority Realty
Making real estate fun, simple and stress-free!






