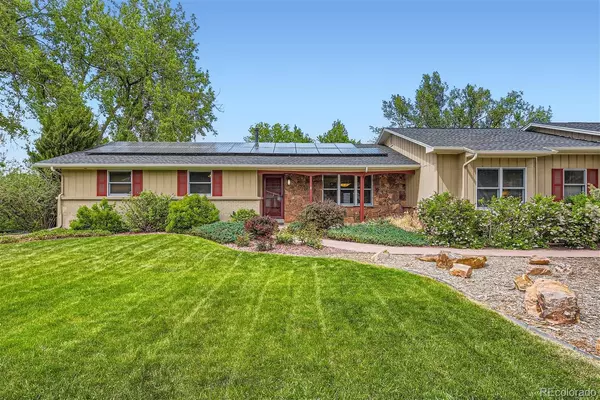$1,000,000
$970,000
3.1%For more information regarding the value of a property, please contact us for a free consultation.
4 Beds
4 Baths
4,130 SqFt
SOLD DATE : 06/26/2024
Key Details
Sold Price $1,000,000
Property Type Single Family Home
Sub Type Single Family Residence
Listing Status Sold
Purchase Type For Sale
Square Footage 4,130 sqft
Price per Sqft $242
Subdivision Ridgewood
MLS Listing ID 8156264
Sold Date 06/26/24
Bedrooms 4
Full Baths 1
Half Baths 1
Three Quarter Bath 2
HOA Y/N No
Abv Grd Liv Area 2,437
Originating Board recolorado
Year Built 1973
Annual Tax Amount $4,073
Tax Year 2022
Lot Size 0.400 Acres
Acres 0.4
Property Description
Nestled in the established Ridgewood neighborhood, this sprawling ranch-style home is enriched by timeless renovations and serene outdoor living. A front garden entry leads to impressive main floor living featuring Marvin windows, oak hardwoods with custom inlays, bay windows and elevated lines of sight. At the center of the main floor, a stately eat-in kitchen boasts premium stainless-steel appliances, stone surfaces, a spacious center island with prep sink and a series of windows above the primary sink for year round panoramic views. French doors open the dining room into a spacious family room with a gas fireplace and built-in shelves. Adjacent, the convenient home office sits next to a powder room, laundry with storage and access to a 4-car garage. Between the living room and kitchen, a back deck overlooks a gorgeous backyard dotted with boulders from the Western Slope below. Down a secluded corridor, the primary suite enjoys views to the west and a bathroom with stone surfaces and frameless glass shower. Two additional main floor bedrooms are serviced by a full bathroom. The walkout lower level is equipped with an eat-in kitchen, full-ensuite with newly remodeled ¾-bath and walk-in closet and an auxiliary laundry area. The lower level den features a brick clad-wall with a wood burning fireplace and glass doors to the backyard patio. Separate storage room and workshop space include an overhead door for additional backyard access. Parks, nearby schools and trail access including Lee Gulch, Highline Canal and Platte River make Ridgewood pedestrian and cyclist friendly. Downtown Littleton is just a mile away with bustling restaurants, retail and light rail connections.
Location
State CO
County Arapahoe
Rooms
Basement Exterior Entry, Finished, Full, Walk-Out Access
Main Level Bedrooms 3
Interior
Interior Features Breakfast Nook, Built-in Features, Ceiling Fan(s), Eat-in Kitchen, Granite Counters, In-Law Floor Plan, Kitchen Island, Primary Suite, Smart Thermostat, Sound System, Utility Sink, Walk-In Closet(s)
Heating Forced Air
Cooling Central Air
Flooring Carpet, Tile, Wood
Fireplaces Number 2
Fireplaces Type Family Room, Living Room
Fireplace Y
Appliance Cooktop, Dishwasher, Dryer, Microwave, Oven, Range, Range Hood, Refrigerator, Washer
Exterior
Exterior Feature Garden, Private Yard
Parking Features 220 Volts, Dry Walled, Heated Garage, Oversized, RV Garage
Garage Spaces 4.0
Fence Full
View Mountain(s)
Roof Type Architecural Shingle
Total Parking Spaces 4
Garage Yes
Building
Lot Description Landscaped, Secluded, Sprinklers In Front, Sprinklers In Rear
Sewer Public Sewer
Water Public
Level or Stories One
Structure Type Brick,Wood Siding
Schools
Elementary Schools Little Raven
Middle Schools Euclid
High Schools Heritage
School District Littleton 6
Others
Senior Community No
Ownership Individual
Acceptable Financing 1031 Exchange, Cash, Conventional, Jumbo, VA Loan
Listing Terms 1031 Exchange, Cash, Conventional, Jumbo, VA Loan
Special Listing Condition None
Read Less Info
Want to know what your home might be worth? Contact us for a FREE valuation!

Our team is ready to help you sell your home for the highest possible price ASAP

© 2025 METROLIST, INC., DBA RECOLORADO® – All Rights Reserved
6455 S. Yosemite St., Suite 500 Greenwood Village, CO 80111 USA
Bought with Equity Colorado Real Estate
Making real estate fun, simple and stress-free!






