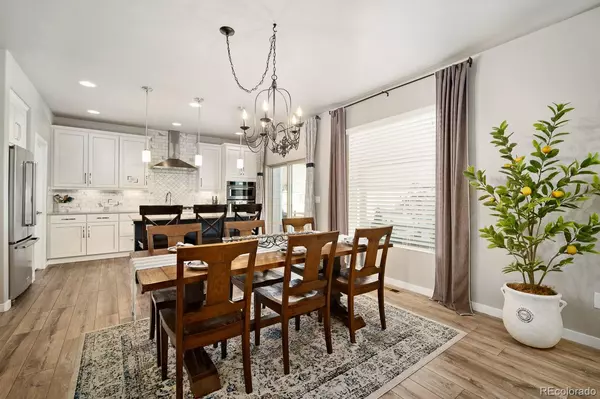$735,000
$729,977
0.7%For more information regarding the value of a property, please contact us for a free consultation.
5 Beds
4 Baths
3,325 SqFt
SOLD DATE : 05/28/2024
Key Details
Sold Price $735,000
Property Type Single Family Home
Sub Type Single Family Residence
Listing Status Sold
Purchase Type For Sale
Square Footage 3,325 sqft
Price per Sqft $221
Subdivision Forest Lakes
MLS Listing ID 5442294
Sold Date 05/28/24
Bedrooms 5
Full Baths 3
Half Baths 1
Condo Fees $480
HOA Fees $40/ann
HOA Y/N Yes
Abv Grd Liv Area 2,310
Originating Board recolorado
Year Built 2018
Annual Tax Amount $4,085
Tax Year 2023
Lot Size 5,227 Sqft
Acres 0.12
Property Description
This stunning, luxurious home is situated in the highly coveted Forest Lakes neighborhood. Filled with custom touches and amazing upgrades throughout the 5 bedrooms and 4 bathrooms, including shiplap and wainscoting, custom closets, and smart home features. The main floor features an open concept living, dining, and kitchen layout that is great for family and entertaining. There is a private office with glass French doors and custom cabinetry in addition to a mudroom and half-bath. The kitchen boasts gourmet Kitchen Aid appliances such as a double convection oven and separate five burner cooktop. The elegant white cabinetry features soft close doors and drawers as well as deep pot drawers for easy storage and access. Beautiful quartz countertops and marble backsplash round out the space. The living room has a beautiful stone gas burning fireplace that pops against the shiplap feature wall and is flanked by two large windows. The upstairs level features a large loft space, two generous secondary bedrooms and the luxurious master suite. You'll also find a large laundry room and another full bathroom. The spacious master suite features his and hers custom built closets, a tray ceiling, and stunning barn doors. The bathroom features beautiful white cabinetry, dual vanity with honed black granite counters, separate water closet, and a standalone shower with bench seat and frameless glass doors. This beautifully modern space is sure to be a sanctuary. The finished garden level basement has 9' ceilings, custom cabinets and tons of natural light. There are two large bedrooms and a full bathroom, in addition to the large game room/rec space. Soak in the breathtaking sunrises from the spacious covered rear patio!
Location
State CO
County El Paso
Rooms
Basement Finished, Full
Interior
Interior Features Ceiling Fan(s)
Heating Electric, Forced Air
Cooling Central Air
Fireplaces Number 1
Fireplaces Type Gas, Gas Log, Living Room
Fireplace Y
Appliance Dishwasher, Disposal, Microwave, Oven, Range
Exterior
Parking Features Concrete
Garage Spaces 2.0
Utilities Available Electricity Available, Natural Gas Available, Phone Available
View Mountain(s)
Roof Type Architecural Shingle
Total Parking Spaces 2
Garage Yes
Building
Lot Description Irrigated, Mountainous, Sprinklers In Front, Sprinklers In Rear
Sewer Public Sewer
Water Public
Level or Stories Two
Structure Type Frame,Stone,Stucco
Schools
Elementary Schools Bear Creek
Middle Schools Lewis-Palmer
High Schools Lewis-Palmer
School District Lewis-Palmer 38
Others
Senior Community No
Ownership Individual
Acceptable Financing Cash, Conventional, VA Loan
Listing Terms Cash, Conventional, VA Loan
Special Listing Condition None
Read Less Info
Want to know what your home might be worth? Contact us for a FREE valuation!

Our team is ready to help you sell your home for the highest possible price ASAP

© 2025 METROLIST, INC., DBA RECOLORADO® – All Rights Reserved
6455 S. Yosemite St., Suite 500 Greenwood Village, CO 80111 USA
Bought with NON MLS PARTICIPANT
Making real estate fun, simple and stress-free!






