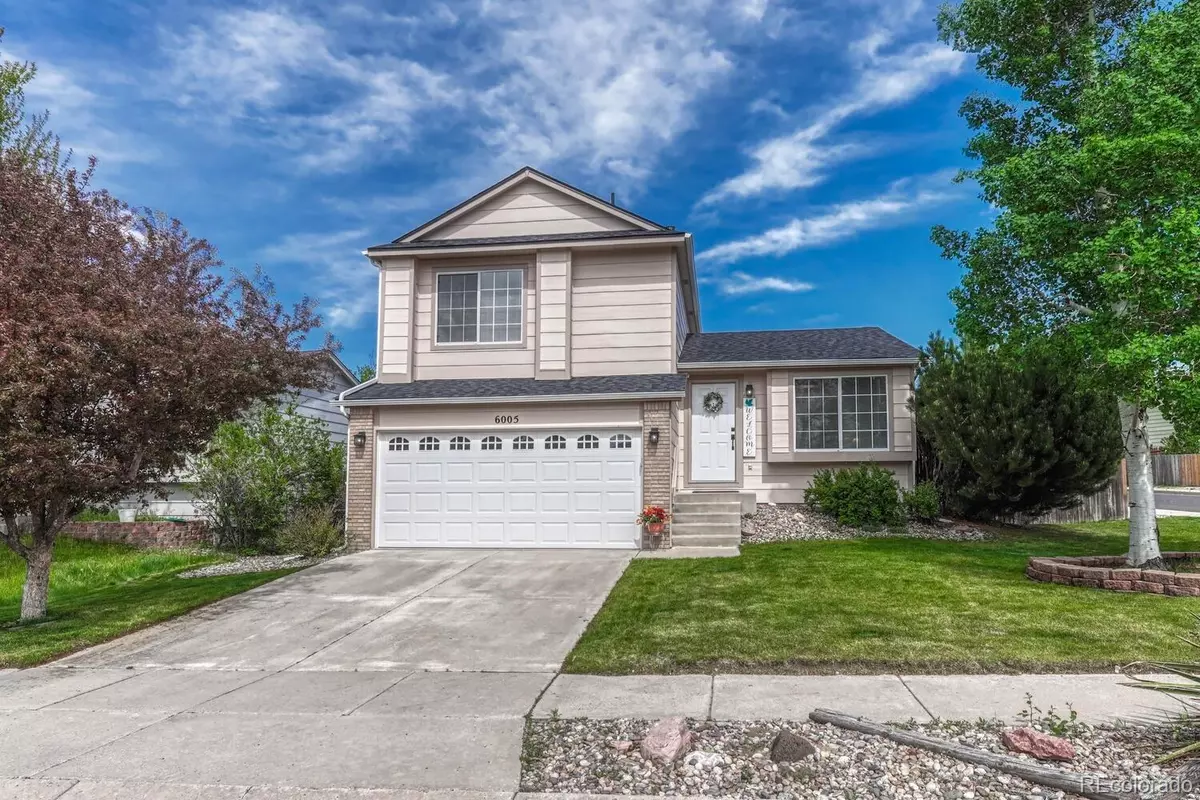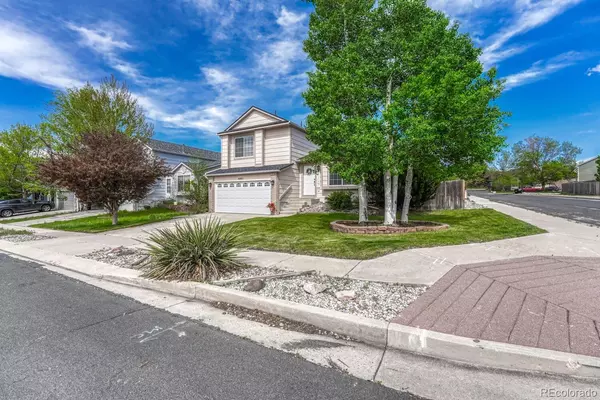$457,000
$447,500
2.1%For more information regarding the value of a property, please contact us for a free consultation.
3 Beds
3 Baths
1,785 SqFt
SOLD DATE : 06/27/2024
Key Details
Sold Price $457,000
Property Type Single Family Home
Sub Type Single Family Residence
Listing Status Sold
Purchase Type For Sale
Square Footage 1,785 sqft
Price per Sqft $256
Subdivision Sundown
MLS Listing ID 7249918
Sold Date 06/27/24
Bedrooms 3
Full Baths 1
Three Quarter Bath 2
HOA Y/N No
Abv Grd Liv Area 1,349
Originating Board recolorado
Year Built 1995
Annual Tax Amount $1,408
Tax Year 2023
Lot Size 8,276 Sqft
Acres 0.19
Property Description
Sunny West-facing corner lot with Pikes Peak views is fully fenced and landscaped. Multi-level home with central A/C features newly updated kitchen with white cabinets, stainless steel appliances, granite counters, tile backsplash, and center island. Main level has vaulted ceiling and beautifully refinished real wood floor. Layout offers 3 bedrooms, 3 bathrooms, and 2 car attached garage plus three living rooms. Enjoy Pikes Peak and Front Range views from the primary bedroom, which also features a walk-in closet and attached bathroom with double sink vanity, shower, and tile floor. Two additional bedrooms and a full bathroom complete the upper level. Lower level family room offers gas fireplace with brick surround, and a walk-out to the back patio. Finished basement includes a rec room (which could be turned into a fourth bedroom), the third bathroom with shower, spacious laundry room with washer and dryer included, and access to crawl space for extra storage. Garage is finished with drywall and paint. Back yard includes lush grass, mature trees, and a sizable patio for entertaining. Front yard includes a beautiful blooming crab apple tree. Automatic sprinkler system serves the property. Roof was installed in Dec 2023, air conditioning in 2019, water heater in 2018, and furnace with humidifier in 2016, HVAC annually serviced. Garage door is new, as are the kitchen sink and faucet. No HOA! Sundown neighborhood offers proximity to McKown Park, Homestead Trail, and Sunset Mesa Open Space for daily recreation. Nearby Cottonwood Creek Park and Recreation Center includes indoor pool, disc golf course, hockey court, tennis courts, soccer and baseball fields, sledding hills, playground, and more. Jenkins Middle School and Scott Elementary are close by too. Located between Powers and Austin Bluffs, the location is convenient to all employment, entertainment, shopping, and dining in Colorado Springs, including the Air Force Academy and Peterson Space Force Base. Welcome Home!
Location
State CO
County El Paso
Zoning PUD AO
Rooms
Basement Crawl Space, Partial
Interior
Interior Features Ceiling Fan(s), Granite Counters, Kitchen Island, Primary Suite, Smoke Free, Vaulted Ceiling(s), Walk-In Closet(s)
Heating Forced Air, Natural Gas
Cooling Central Air
Flooring Carpet, Tile, Vinyl, Wood
Fireplaces Number 1
Fireplaces Type Family Room, Gas
Fireplace Y
Appliance Dishwasher, Disposal, Dryer, Microwave, Oven, Range, Refrigerator, Washer
Laundry In Unit
Exterior
Exterior Feature Private Yard
Parking Features Concrete, Dry Walled, Lighted
Garage Spaces 2.0
Fence Full
Utilities Available Cable Available, Electricity Connected, Natural Gas Connected, Phone Connected
View Mountain(s)
Roof Type Composition
Total Parking Spaces 2
Garage Yes
Building
Lot Description Corner Lot, Landscaped, Sprinklers In Front, Sprinklers In Rear
Sewer Public Sewer
Water Public
Level or Stories Multi/Split
Structure Type Frame
Schools
Elementary Schools Scott
Middle Schools Jenkins
High Schools Doherty
School District Colorado Springs 11
Others
Senior Community No
Ownership Individual
Acceptable Financing Cash, Conventional, FHA, VA Loan
Listing Terms Cash, Conventional, FHA, VA Loan
Special Listing Condition None
Pets Allowed Yes
Read Less Info
Want to know what your home might be worth? Contact us for a FREE valuation!

Our team is ready to help you sell your home for the highest possible price ASAP

© 2024 METROLIST, INC., DBA RECOLORADO® – All Rights Reserved
6455 S. Yosemite St., Suite 500 Greenwood Village, CO 80111 USA
Bought with The Platinum Group

Making real estate fun, simple and stress-free!






