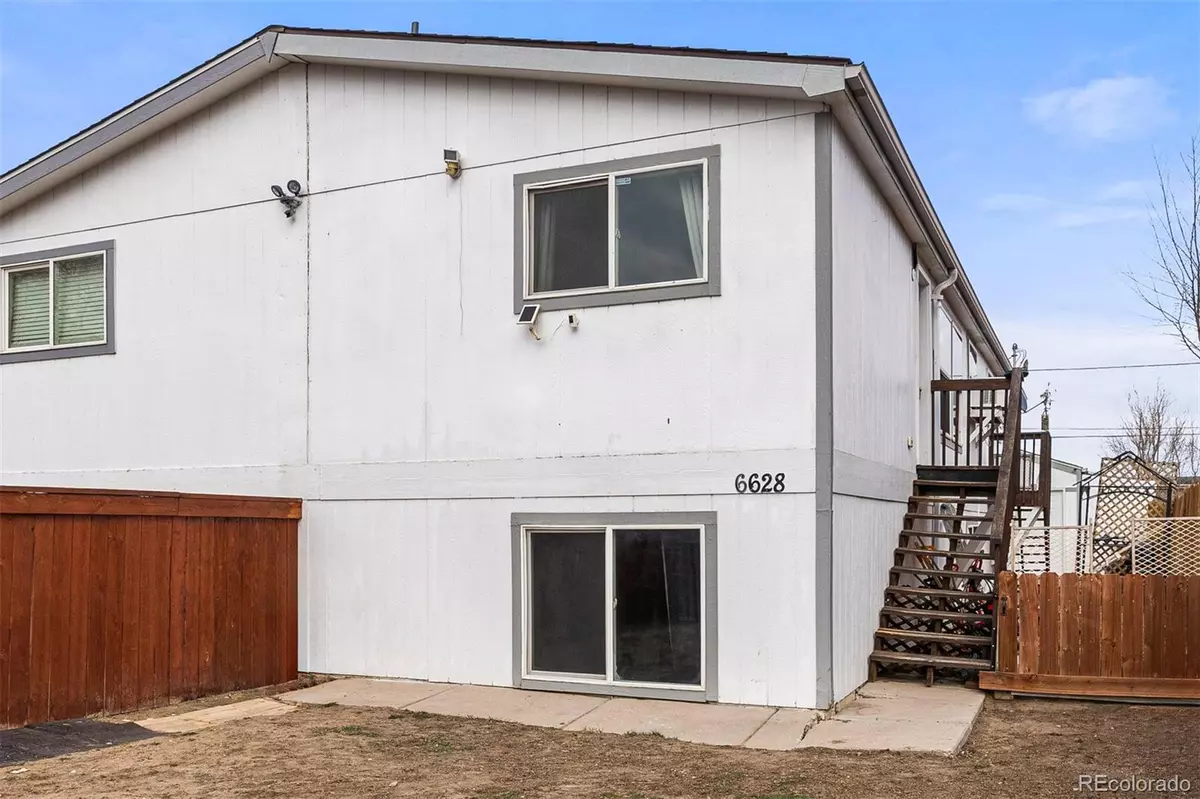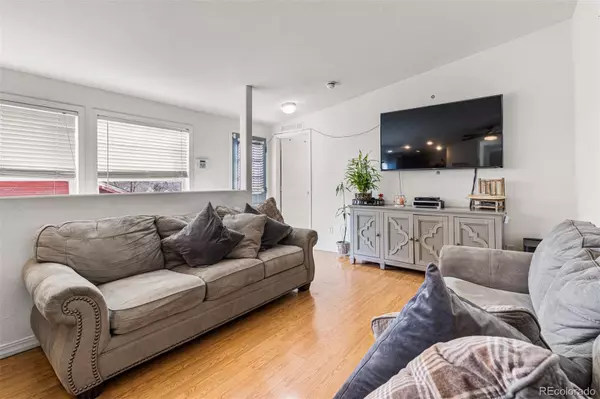$411,700
$420,000
2.0%For more information regarding the value of a property, please contact us for a free consultation.
5 Beds
3 Baths
1,932 SqFt
SOLD DATE : 06/28/2024
Key Details
Sold Price $411,700
Property Type Townhouse
Sub Type Townhouse
Listing Status Sold
Purchase Type For Sale
Square Footage 1,932 sqft
Price per Sqft $213
Subdivision College Crest
MLS Listing ID 4898201
Sold Date 06/28/24
Style Urban Contemporary
Bedrooms 5
Full Baths 3
HOA Y/N No
Abv Grd Liv Area 966
Originating Board recolorado
Year Built 2005
Annual Tax Amount $2,803
Tax Year 2022
Lot Size 3,049 Sqft
Acres 0.07
Property Description
This is a perfect home for larger households, house hackers, and multi-generational scenarios. It is located near the top of Goat Hill giving the owners a great view of the sunset over the mountains. This 5-bedroom split-level home offers two large living spaces, an open kitchen, a fenced yard, storage sheds, and a two-car garage. The 2-car oversized garage is perfect for anyone who enjoys outdoor recreation and needs a dry, secure place to store their gear. The Westminster Light Rail Station is less than a mile from the home and connects to a large multi-use trail, local dog park, and a play park. In addition, there is a community pool and neighborhood school on 67th, about half a block from the home. King Soopers grocery store, restaurants, and other local retailers are located within a 5-minute drive providing easy access to all necessary conveniences. This is a home with an ideal location for organic growth and pocketed in with new builds. Welcome!
Location
State CO
County Adams
Zoning R-2
Rooms
Basement Finished
Interior
Interior Features Ceiling Fan(s)
Heating Forced Air
Cooling Air Conditioning-Room, Other
Fireplace N
Appliance Disposal, Dryer, Microwave, Oven, Range, Refrigerator, Washer
Exterior
Exterior Feature Dog Run, Fire Pit, Private Yard
Garage Spaces 2.0
Fence Full
Utilities Available Cable Available, Electricity Available
Roof Type Composition
Total Parking Spaces 2
Garage No
Building
Sewer Public Sewer
Water Public
Level or Stories Split Entry (Bi-Level)
Structure Type Frame
Schools
Elementary Schools Hodgkins
Middle Schools Shaw Heights
High Schools Westminster
School District Westminster Public Schools
Others
Senior Community No
Ownership Individual
Acceptable Financing Cash, Conventional, Other
Listing Terms Cash, Conventional, Other
Special Listing Condition None
Read Less Info
Want to know what your home might be worth? Contact us for a FREE valuation!

Our team is ready to help you sell your home for the highest possible price ASAP

© 2025 METROLIST, INC., DBA RECOLORADO® – All Rights Reserved
6455 S. Yosemite St., Suite 500 Greenwood Village, CO 80111 USA
Bought with Stealth Wealth Group
Making real estate fun, simple and stress-free!






