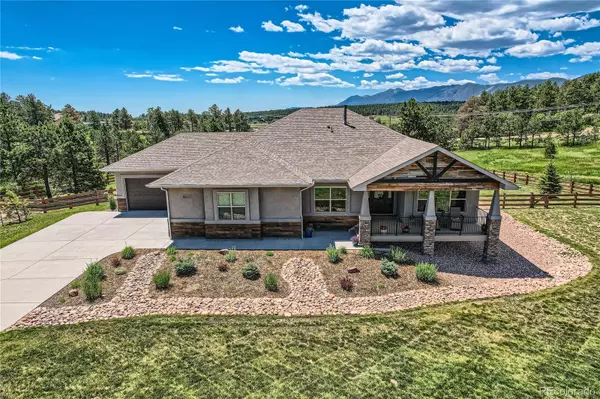$1,069,200
$1,125,000
5.0%For more information regarding the value of a property, please contact us for a free consultation.
5 Beds
4 Baths
3,468 SqFt
SOLD DATE : 07/01/2024
Key Details
Sold Price $1,069,200
Property Type Single Family Home
Sub Type Single Family Residence
Listing Status Sold
Purchase Type For Sale
Square Footage 3,468 sqft
Price per Sqft $308
Subdivision Pioneer Preserve
MLS Listing ID 7194433
Sold Date 07/01/24
Style Mountain Contemporary
Bedrooms 5
Full Baths 3
Three Quarter Bath 1
Condo Fees $420
HOA Fees $140/qua
HOA Y/N Yes
Abv Grd Liv Area 1,941
Originating Board recolorado
Year Built 2017
Annual Tax Amount $4,042
Tax Year 2022
Lot Size 5.000 Acres
Acres 5.0
Property Description
When you want your home to feel like you’ve escaped, yet still have quick access to town and the highway, welcome to Pioneer Preserve. This small community boasts 5 acre lots on paved roads, and is nestled between Palmer Lake and Monument. This home, formerly the Builder’s model, has been meticulously maintained inside and out. Over $120,000 has been invested in the exterior. An outbuilding was created which easily fits 3 cars and/ or a large workshop in the 30’ x 36’ space. There are over 100 trees planted on the property to give you more privacy. In addition, over 1 acre of land has been fenced around the home. You can relax sitting on the private covered deck taking in the mountain range views. From the cozy covered front porch you have views of Elephant Rock. This ranch home with main level living is perfect in every way, complete with special mountain feel touches of reclaimed wood. Let’s not forget the attached four car garage. That’s a total of a seven car garage if that is a desire! Don’t miss out, make this your home today.
Location
State CO
County El Paso
Zoning RA
Rooms
Basement Finished, Full
Main Level Bedrooms 3
Interior
Interior Features Ceiling Fan(s), Eat-in Kitchen, Entrance Foyer, Five Piece Bath, Granite Counters, High Speed Internet, Kitchen Island, Open Floorplan, Pantry, Smoke Free, Utility Sink, Walk-In Closet(s)
Heating Forced Air
Cooling Central Air
Flooring Carpet, Tile, Wood
Fireplaces Number 1
Fireplaces Type Family Room, Gas Log
Fireplace Y
Appliance Convection Oven, Dishwasher, Disposal, Double Oven, Down Draft, Gas Water Heater, Humidifier, Microwave, Oven, Refrigerator, Self Cleaning Oven, Sump Pump, Water Softener
Laundry In Unit
Exterior
Exterior Feature Gas Valve, Lighting, Private Yard, Rain Gutters, Smart Irrigation
Parking Features 220 Volts, Concrete, Floor Coating, Lighted, Oversized
Garage Spaces 4.0
Fence Partial
Utilities Available Cable Available, Natural Gas Connected
View Meadow, Mountain(s)
Roof Type Composition
Total Parking Spaces 4
Garage Yes
Building
Lot Description Corner Lot, Ditch, Landscaped, Level, Many Trees, Meadow, Sprinklers In Front, Sprinklers In Rear
Foundation Slab
Sewer Septic Tank
Water Well
Level or Stories Two
Structure Type Stone,Stucco,Wood Siding
Schools
Elementary Schools Palmer Lake
Middle Schools Lewis-Palmer
High Schools Palmer Ridge
School District Lewis-Palmer 38
Others
Senior Community No
Ownership Individual
Acceptable Financing 1031 Exchange, Cash, Conventional, FHA, Jumbo, VA Loan
Listing Terms 1031 Exchange, Cash, Conventional, FHA, Jumbo, VA Loan
Special Listing Condition None
Pets Allowed Yes
Read Less Info
Want to know what your home might be worth? Contact us for a FREE valuation!

Our team is ready to help you sell your home for the highest possible price ASAP

© 2024 METROLIST, INC., DBA RECOLORADO® – All Rights Reserved
6455 S. Yosemite St., Suite 500 Greenwood Village, CO 80111 USA
Bought with BC Real Estate Solutions

Making real estate fun, simple and stress-free!






