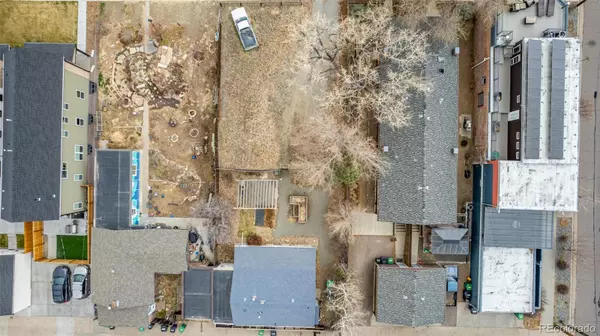$391,000
$415,000
5.8%For more information regarding the value of a property, please contact us for a free consultation.
1 Bed
1 Bath
589 SqFt
SOLD DATE : 07/03/2024
Key Details
Sold Price $391,000
Property Type Single Family Home
Sub Type Single Family Residence
Listing Status Sold
Purchase Type For Sale
Square Footage 589 sqft
Price per Sqft $663
Subdivision Clayton
MLS Listing ID 8882176
Sold Date 07/03/24
Style Traditional
Bedrooms 1
Full Baths 1
HOA Y/N No
Abv Grd Liv Area 589
Originating Board recolorado
Year Built 1923
Annual Tax Amount $1,966
Tax Year 2022
Lot Size 6,098 Sqft
Acres 0.14
Property Description
Home, sweet home! This home needs a little TLC but is an amazing opportunity to customize, expand or redevelop in the heart of Denver. This charming single-level property in Denver, offering the perfect blend of comfort and convenience. A spacious front yard is available when development opportunity comes knocking. Explore inside to find a one bedroom, one bathroom, ranch style home. The kitchen is equipped with stainless steel appliances, a convenient pantry, and cabinetry, providing ample storage space. The large bedroom is a true retreat, featuring a walk-in closet for generous storage space. The bathroom is well-appointed with a combination of a tub and shower. This is a perfect opportunity to buy land and expand! With a 6,250 sq. ft lot, the possibilities are endless. This location is conveniently situated near various schools, bus stops, and City Park which offers plenty of opportunities for outdoor activities and picnics. In the popular Clayton neighborhood, you are close to Downtown Denver, with suburb feel. What are you waiting for? GREAT INVESTMENT AND DEVELOPMENT OPPORTUNITY!
**KeyBank is offering a $5,000 Home Buyer Community-Based Credit to qualified home buyers. Home buyers can use this credit for closing costs and to prepay for costs that may come with their new home, including mortgage, flood and hazard insurance, escrow deposit, real estate taxes and per diem interest.**
Location
State CO
County Denver
Zoning U-SU-B1
Rooms
Main Level Bedrooms 1
Interior
Interior Features Built-in Features, High Speed Internet, Laminate Counters, No Stairs, Open Floorplan, Pantry, Walk-In Closet(s)
Heating Forced Air
Cooling Other
Flooring Carpet, Tile
Fireplace Y
Appliance Dishwasher, Disposal, Range
Laundry In Unit, Laundry Closet
Exterior
Exterior Feature Private Yard, Rain Gutters
Fence Full
Utilities Available Cable Available, Electricity Available, Natural Gas Available, Phone Available
Roof Type Composition
Total Parking Spaces 4
Garage No
Building
Lot Description Level, Near Public Transit
Sewer Public Sewer
Water Public
Level or Stories One
Structure Type Brick,Frame
Schools
Elementary Schools Columbine
Middle Schools Whittier E-8
High Schools Manual
School District Denver 1
Others
Senior Community No
Ownership Individual
Acceptable Financing Cash, Conventional, FHA, VA Loan
Listing Terms Cash, Conventional, FHA, VA Loan
Special Listing Condition None
Read Less Info
Want to know what your home might be worth? Contact us for a FREE valuation!

Our team is ready to help you sell your home for the highest possible price ASAP

© 2025 METROLIST, INC., DBA RECOLORADO® – All Rights Reserved
6455 S. Yosemite St., Suite 500 Greenwood Village, CO 80111 USA
Bought with LoKation Real Estate
Making real estate fun, simple and stress-free!






