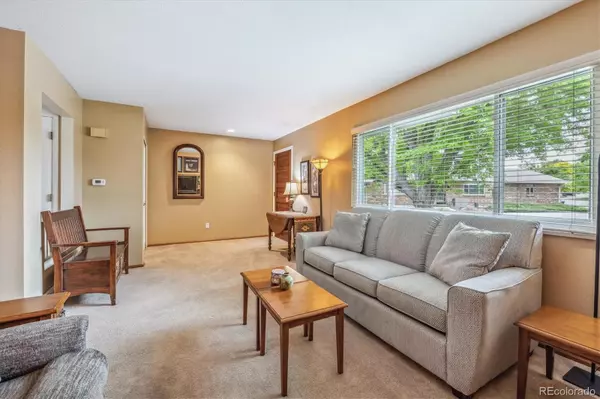$500,000
$500,000
For more information regarding the value of a property, please contact us for a free consultation.
3 Beds
2 Baths
2,012 SqFt
SOLD DATE : 07/08/2024
Key Details
Sold Price $500,000
Property Type Townhouse
Sub Type Townhouse
Listing Status Sold
Purchase Type For Sale
Square Footage 2,012 sqft
Price per Sqft $248
Subdivision Linvale
MLS Listing ID 8375101
Sold Date 07/08/24
Bedrooms 3
Full Baths 2
Condo Fees $440
HOA Fees $440/mo
HOA Y/N Yes
Originating Board recolorado
Year Built 1972
Annual Tax Amount $1,591
Tax Year 2023
Lot Size 1,306 Sqft
Acres 0.03
Property Description
We are proud to present this lovely 2-Story townhome tucked in the most serene beautiful setting! This special 1/2 duplex style townhome boasts ample green space and lush trees in an amazingly convenient location! Located in the well-maintained Linvale neighborhood in Central Lakewood. Large, unique end unit offers open floorplan with carpet and tile floors in immaculately clean condition. Small foyer entrance into living room pouring with natural light & beautiful built in entertainment center. Large dining + kitchen features island with breakfast bar, stunning new cabinets with slab granite counters, stainless steel appliances, wall pantry, gas cooktop, micro/oven combo wall unit & sunny herb bay window. Sliding glass door from informal dining with natural light to covered rear patio! Special private setting with private greenbelt - great for pets, kids or entertaining. Main level laundry with cabinets & nice appliances included. Upper level private primary bedroom, winter views of mountains from eye-catching front balcony, plush carpet, ceiling fan & light, walk-in closet & flowing into a private ensuite bathroom. Tile flooring, tub/shower & updated nicely. 2 additional very generous spare bedrooms, large closets, with ceiling fans, and one offering a quaint private rear balcony. Updated hall full bathroom with tub/shower! Basement is partially finished with ample storage, flex family room/home gym and great for kids, crafts, hobbies or entertaining. Stunning curb appeal + practical 2-car attached garage and ample driveway. HOA keeps immaculate grounds, low maintenance living and amazing setting just steps to O'Kane Park & minutes to all of life's amenities! This home has been lived in easy by loving owners! Live close to shopping, dining, schools, trails & easy access to Denver/Mountains. Community is very kind and pleasant! Don't miss this amazing home in an amazing community! You won't be disappointed in this setting and feel-like a single family home layout.
Location
State CO
County Jefferson
Zoning R-2
Rooms
Basement Bath/Stubbed, Finished, Full, Interior Entry
Interior
Interior Features Breakfast Nook, Built-in Features, Ceiling Fan(s), Corian Counters, Eat-in Kitchen, Granite Counters, High Speed Internet, Kitchen Island, Open Floorplan, Pantry, Primary Suite, Smoke Free, Walk-In Closet(s)
Heating Forced Air, Natural Gas
Cooling Central Air, Other
Flooring Carpet, Tile
Fireplace N
Appliance Convection Oven, Cooktop, Dishwasher, Disposal, Dryer, Gas Water Heater, Microwave, Oven, Refrigerator, Self Cleaning Oven, Washer
Laundry In Unit
Exterior
Exterior Feature Balcony, Barbecue, Private Yard
Garage Concrete, Oversized, Storage
Garage Spaces 2.0
Fence Partial
Utilities Available Cable Available, Electricity Available, Electricity Connected, Internet Access (Wired), Natural Gas Available, Natural Gas Connected, Phone Available, Phone Connected
View Meadow
Roof Type Composition
Parking Type Concrete, Oversized, Storage
Total Parking Spaces 2
Garage Yes
Building
Lot Description Corner Lot, Cul-De-Sac, Foothills, Greenbelt, Landscaped, Meadow, Near Public Transit, Sprinklers In Front, Sprinklers In Rear
Story Two
Foundation Slab
Sewer Public Sewer
Water Public
Level or Stories Two
Structure Type Brick,Cement Siding,Frame
Schools
Elementary Schools Stein
Middle Schools Alameda Int'L
High Schools Alameda Int'L
School District Jefferson County R-1
Others
Senior Community No
Ownership Individual
Acceptable Financing Cash, Conventional, FHA, VA Loan
Listing Terms Cash, Conventional, FHA, VA Loan
Special Listing Condition None
Pets Description Cats OK, Dogs OK, Yes
Read Less Info
Want to know what your home might be worth? Contact us for a FREE valuation!

Our team is ready to help you sell your home for the highest possible price ASAP

© 2024 METROLIST, INC., DBA RECOLORADO® – All Rights Reserved
6455 S. Yosemite St., Suite 500 Greenwood Village, CO 80111 USA
Bought with Keller Williams Realty Downtown LLC

Making real estate fun, simple and stress-free!






