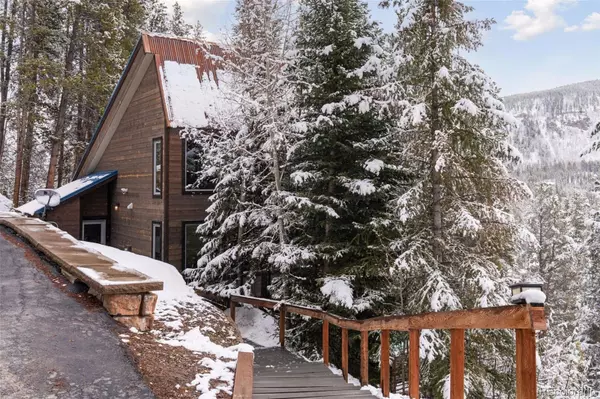$1,384,000
$1,400,000
1.1%For more information regarding the value of a property, please contact us for a free consultation.
2 Beds
2 Baths
2,136 SqFt
SOLD DATE : 07/09/2024
Key Details
Sold Price $1,384,000
Property Type Single Family Home
Sub Type Single Family Residence
Listing Status Sold
Purchase Type For Sale
Square Footage 2,136 sqft
Price per Sqft $647
Subdivision Blue River
MLS Listing ID 7270782
Sold Date 07/09/24
Style Chalet
Bedrooms 2
Full Baths 1
Three Quarter Bath 1
HOA Y/N No
Abv Grd Liv Area 1,200
Originating Board recolorado
Year Built 1979
Annual Tax Amount $3,219
Tax Year 2022
Lot Size 0.930 Acres
Acres 0.93
Property Sub-Type Single Family Residence
Property Description
Located in Blue River, one of the closest neighborhoods to Breckenridge and not bound by the short-term rental restrictions of Breck! Only a 3-minute drive to shopping & fine dining on Main Street and under 2 miles to the Breckenridge Ski Resort! Set upon 0.93 acres of natural beauty, this property basks in abundant sunshine and presents a lucrative opportunity for rental income with a history of 243 nights booked annually.
Immerse yourself in the majestic Rocky Mountains from this captivating furnished 2-bedroom, 2-bathroom home with a loft. This home offers the perfect blend of seclusion and convenience. Step inside and discover a haven of modern elegance. The remodeled interiors boast an airy open floor plan, illuminating the chic kitchen and inviting, vaulted living space centered around a charming wood-burning fireplace. Off the living area, a sun-drenched sunroom offers panoramic views of the wooded landscape and lake just inviting you to unwind after a day on the slopes.
For the ultimate relaxation, indulge in the private hot tub (2023) under the starlit sky or melt your cares away in the rejuvenating sauna. A spacious mudroom ensures effortless organization for all your outdoor gear, while the additional loft provides versatile space to suit your every need. Outside, a HEATED driveway and ample parking await, complemented by fresh siding, windows, and doors for enduring appeal. Additional features include a radon mitigation system, heated upstairs bathroom flooring, new driveway topcoat, new exterior steps leading from driveway and solar lighting on the deck. Do not let this extraordinary Blue River opportunity slip away! Schedule a showing or virtual tour today and allow this enchanting retreat to steal your heart.
Location
State CO
County Summit
Zoning BR-R1
Rooms
Basement Finished
Interior
Interior Features Built-in Features, Five Piece Bath, High Ceilings, Open Floorplan, Radon Mitigation System, Sauna, Hot Tub, Tile Counters, Vaulted Ceiling(s)
Heating Baseboard
Cooling None
Flooring Carpet, Tile, Wood
Fireplaces Number 1
Fireplaces Type Great Room, Wood Burning
Fireplace Y
Appliance Dishwasher, Disposal, Dryer, Range, Refrigerator, Washer
Laundry In Unit
Exterior
Exterior Feature Balcony, Lighting, Spa/Hot Tub
Parking Features Driveway-Heated
Fence None
Utilities Available Cable Available, Electricity Connected, Internet Access (Wired), Phone Available
View Mountain(s)
Roof Type Metal
Total Parking Spaces 4
Garage No
Building
Lot Description Many Trees, Mountainous, Near Ski Area, Sloped
Sewer Septic Tank
Water Well
Level or Stories Three Or More
Structure Type Frame,Metal Siding,Wood Siding
Schools
Elementary Schools Breckenridge
Middle Schools Summit
High Schools Summit
School District Summit Re-1
Others
Senior Community No
Ownership Individual
Acceptable Financing 1031 Exchange, Cash, Conventional, Jumbo, VA Loan
Listing Terms 1031 Exchange, Cash, Conventional, Jumbo, VA Loan
Special Listing Condition None
Pets Allowed Cats OK, Dogs OK
Read Less Info
Want to know what your home might be worth? Contact us for a FREE valuation!

Our team is ready to help you sell your home for the highest possible price ASAP

© 2025 METROLIST, INC., DBA RECOLORADO® – All Rights Reserved
6455 S. Yosemite St., Suite 500 Greenwood Village, CO 80111 USA
Bought with eXp Realty, LLC
Making real estate fun, simple and stress-free!






