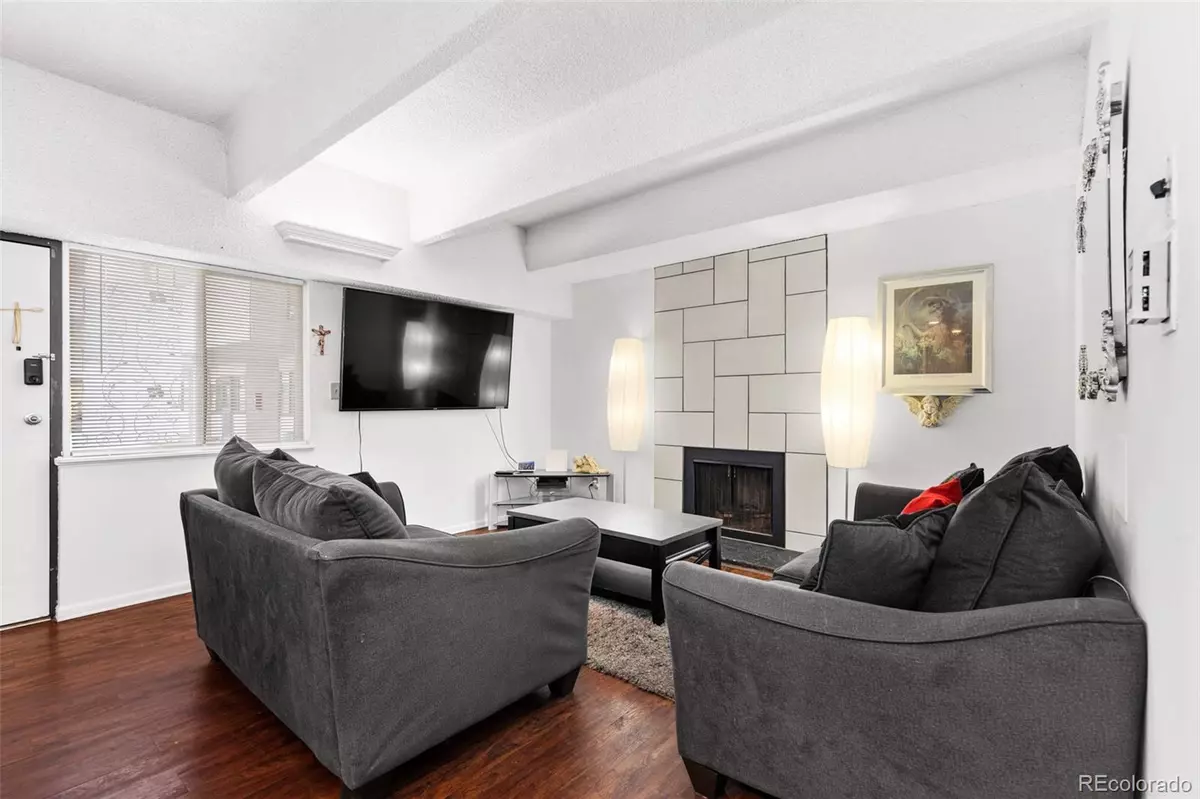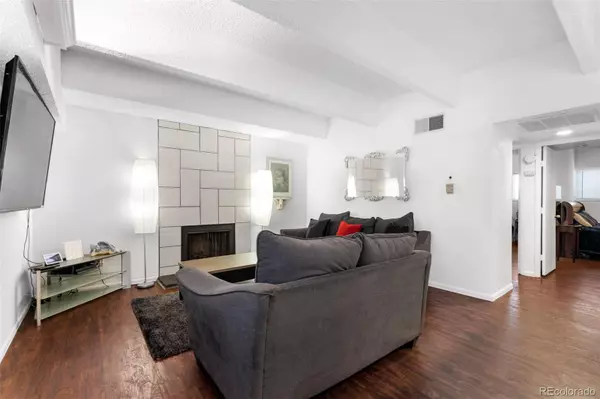$240,000
$260,000
7.7%For more information regarding the value of a property, please contact us for a free consultation.
2 Beds
2 Baths
840 SqFt
SOLD DATE : 07/08/2024
Key Details
Sold Price $240,000
Property Type Condo
Sub Type Condominium
Listing Status Sold
Purchase Type For Sale
Square Footage 840 sqft
Price per Sqft $285
Subdivision Edenbrook Condos
MLS Listing ID 7515017
Sold Date 07/08/24
Bedrooms 2
Full Baths 1
Three Quarter Bath 1
Condo Fees $489
HOA Fees $489/mo
HOA Y/N Yes
Abv Grd Liv Area 840
Originating Board recolorado
Year Built 1974
Annual Tax Amount $708
Tax Year 2022
Lot Size 871 Sqft
Acres 0.02
Property Description
Condo living means low-maintenance and high enjoyment. From here it's only a quick walk down to the features and conveniences of Aurora. The feature-rich on-site amenities package includes pool, clubhouse, and professional landscaping.
The beautifully landscaped property grounds are within pedestrian range of the stir of town center, including various shopping/dining destinations (Coffee shops, pizza parlor, Walgreens and 7-11). Amble with a soda or reading material to parks and open spaces.
The interior offers a surplus of remarkable advantages. Hardwoods gleam throughout, reflecting sunbeams of light. Your household stylist will find an expansive blank slate in the sunwashed open floor plan. Even the ceilings are remarkable. The kitchen is recently updated, and is a delicious concoction of inspiring counter space and major appliances, configured for attractive efficiency. Amid the natural illumination, this oasis of culinary endeavor looks like a catalog photograph. The master bedroom is both a spacious evening sanctuary, and a launch pad to begin tomorrow anew. In addition to the convenience of the private bathroom (walk-in shower), you will find ample closet space to let your wardrobe breathe. A sitting area adds yet another functional component. The other bedroom, with plenty of closet space, is a great place to turn in for the evening.
The unit comes with assigned parking.
It's a great idea to make a competitive offer on this one.
Location
State CO
County Arapahoe
Rooms
Main Level Bedrooms 2
Interior
Interior Features Ceiling Fan(s), Corian Counters, Open Floorplan, Primary Suite, Smoke Free, Wired for Data
Heating Forced Air, Hot Water
Cooling Central Air
Flooring Laminate
Fireplaces Number 1
Fireplaces Type Living Room
Fireplace Y
Appliance Dishwasher, Dryer, Microwave, Oven, Refrigerator, Washer
Laundry In Unit
Exterior
Utilities Available Cable Available
Roof Type Composition
Total Parking Spaces 1
Garage No
Building
Sewer Public Sewer
Water Public
Level or Stories One
Structure Type Brick,Concrete,Other
Schools
Elementary Schools Highline Community
Middle Schools Prairie
High Schools Overland
School District Cherry Creek 5
Others
Senior Community No
Ownership Individual
Acceptable Financing Cash, Conventional
Listing Terms Cash, Conventional
Special Listing Condition None
Read Less Info
Want to know what your home might be worth? Contact us for a FREE valuation!

Our team is ready to help you sell your home for the highest possible price ASAP

© 2025 METROLIST, INC., DBA RECOLORADO® – All Rights Reserved
6455 S. Yosemite St., Suite 500 Greenwood Village, CO 80111 USA
Bought with Strategic Real Estate and Development Services
Making real estate fun, simple and stress-free!






