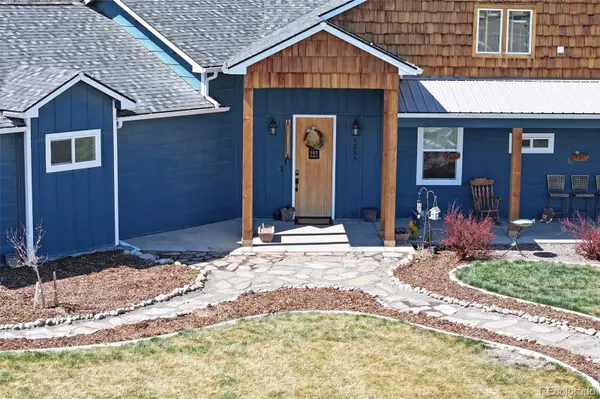$849,000
$849,000
For more information regarding the value of a property, please contact us for a free consultation.
3 Beds
3 Baths
2,372 SqFt
SOLD DATE : 07/09/2024
Key Details
Sold Price $849,000
Property Type Single Family Home
Sub Type Single Family Residence
Listing Status Sold
Purchase Type For Sale
Square Footage 2,372 sqft
Price per Sqft $357
MLS Listing ID 4862226
Sold Date 07/09/24
Bedrooms 3
Full Baths 2
Half Baths 1
HOA Y/N No
Abv Grd Liv Area 2,372
Originating Board recolorado
Year Built 2018
Annual Tax Amount $2,958
Tax Year 2023
Lot Size 9.500 Acres
Acres 9.5
Property Description
Country living at its best in this stunning 3 bedroom, 2 ½ bath, with office, bonus room, attached 4 car garage on 9.5 acres with
water shares, mountain views, wildlife and a canal running through the property. Enter the open concept area with large windows
beaming with natural light, high ceilings, hardwood floors, elegant light fixtures, fireplace, state of the art chef’s kitchen in the split
bedroom floor plan. Double doors entry leads to an office area with closet. Retreat to the luxurious master bedroom for private time, full bath with soaker claw tub, walk in shower, two vanities, and enclosed commode. Huge his and hers walk in closet with dressing room adjoins the laundry room with sink and cupboards. Two additional bedrooms with large closets and a full bath with tub, shower, vanity, and storage. Enjoy a secluded bonus room with half bath on the upper level for family time, studio, hobby area or any need. Remote control window coverings and ceiling fans, Ecobee system, central air conditioning, quartz countertops, carpet/hardwood/tile flooring, elegant lighting and more are all added bonuses in this elegant home. Sliding glass doors lead to the covered porch and fenced yard with landscaped lawn, firepit and play area. Fully landscaped front and backyard with underground sprinklers, drip system, flagstone walkways and patio area to relax and enjoy the gorgeous views of the monument. 27.9 x 39.8 oversized, heated 4 car garage for all the extras. 2 shares of Grand Valley Irrigation come with the property. The Grand Valley Canal flows on the south side of the home and the Big Salt Wash is to the west. Great private location with a beautiful home and amazing views!
Location
State CO
County Mesa
Zoning SFR
Rooms
Main Level Bedrooms 3
Interior
Interior Features Ceiling Fan(s), Pantry, Vaulted Ceiling(s), Walk-In Closet(s)
Heating Forced Air, Natural Gas
Cooling Central Air
Flooring Carpet, Tile, Wood
Fireplaces Number 1
Fireplaces Type Electric, Living Room
Fireplace Y
Appliance Dishwasher, Double Oven, Microwave, Range
Exterior
Exterior Feature Fire Pit, Playground
Garage Spaces 4.0
Fence Partial
Utilities Available Electricity Connected, Internet Access (Wired), Natural Gas Connected
View Mountain(s), Valley
Roof Type Composition
Total Parking Spaces 4
Garage Yes
Building
Lot Description Irrigated, Landscaped, Sprinklers In Front, Sprinklers In Rear
Foundation Slab
Sewer Septic Tank
Water Public
Level or Stories Two
Structure Type Wood Siding
Schools
Elementary Schools Shelledy
Middle Schools Fruita
High Schools Fruita Monument
School District Mesa County Valley 51
Others
Senior Community No
Ownership Individual
Acceptable Financing Cash, Conventional, VA Loan
Listing Terms Cash, Conventional, VA Loan
Special Listing Condition None
Read Less Info
Want to know what your home might be worth? Contact us for a FREE valuation!

Our team is ready to help you sell your home for the highest possible price ASAP

© 2024 METROLIST, INC., DBA RECOLORADO® – All Rights Reserved
6455 S. Yosemite St., Suite 500 Greenwood Village, CO 80111 USA
Bought with NON MLS PARTICIPANT

Making real estate fun, simple and stress-free!






