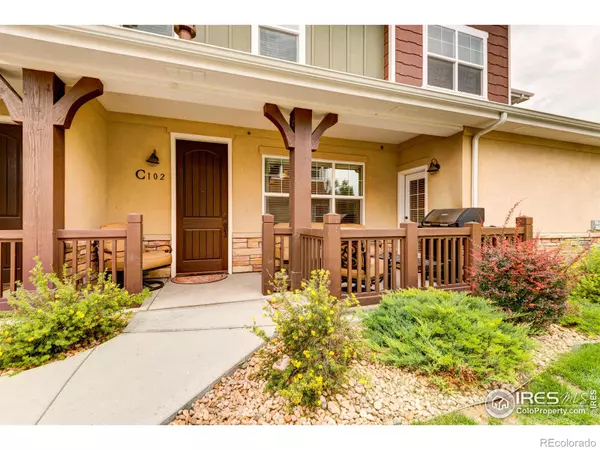$530,000
$540,000
1.9%For more information regarding the value of a property, please contact us for a free consultation.
4 Beds
4 Baths
2,623 SqFt
SOLD DATE : 07/10/2024
Key Details
Sold Price $530,000
Property Type Condo
Sub Type Condominium
Listing Status Sold
Purchase Type For Sale
Square Footage 2,623 sqft
Price per Sqft $202
Subdivision Crossing At Fossil Lake Condos Bldg C
MLS Listing ID IR1002272
Sold Date 07/10/24
Style Contemporary
Bedrooms 4
Full Baths 1
Half Baths 1
Three Quarter Bath 2
Condo Fees $488
HOA Fees $488/mo
HOA Y/N Yes
Originating Board recolorado
Year Built 2013
Annual Tax Amount $2,807
Tax Year 2023
Property Description
ACCEPTING BACKUPS! SELLER TO PAY FIRST TWO YEARS OF MONTHLY HOA DUES!!! Welcome to Fossil Lake Ranch! This stunning end unit townhome-style condo has been meticulously maintained and thoughtfully upgraded, presenting like a model home. The sought-after Magnolia floor plan offers a spacious layout with a generously sized finished basement for flexible living arrangements. Enter the main level and be greeted by a welcoming family room, complete with the cozy ambiance of a gas fireplace. The primary suite on this level provides both convenience and comfort. The recently updated oversized powder room and mudroom feature a wine area and extra storage, providing functionality right off the attached two-car garage equipped with shelving and storage solutions. The kitchen is a chef's dream, boasting warm hickory cabinets, a gas range/oven, and a breakfast bar, all accented by sleek slab granite countertops. This space seamlessly opens up to the serene patio overlooking green space, creating an ideal spot for outdoor relaxation. Upstairs, two bedrooms, connected by a shared Jack and Jill bath, along with oversized closets for ample storage. The basement is over 80% finished and offers a large rec room, family room, fourth bedroom, and 3/4 bath, providing additional living space and versatility. Enjoy the convenience of living close to award-winning schools, Twin Silos Park, shopping, dining, and easy access to I-25.
Location
State CO
County Larimer
Zoning LMN
Rooms
Basement Full
Main Level Bedrooms 1
Interior
Interior Features Jack & Jill Bathroom, Open Floorplan, Walk-In Closet(s)
Heating Forced Air
Cooling Central Air
Flooring Tile, Wood
Fireplaces Type Gas, Living Room
Equipment Satellite Dish
Fireplace N
Appliance Dishwasher, Disposal, Dryer, Microwave, Oven, Refrigerator, Washer
Laundry In Unit
Exterior
Garage Spaces 2.0
Utilities Available Cable Available, Electricity Available, Internet Access (Wired), Natural Gas Available
Roof Type Composition
Total Parking Spaces 2
Garage Yes
Building
Lot Description Level
Story Two
Sewer Public Sewer
Water Public
Level or Stories Two
Structure Type Stone,Stucco,Wood Frame
Schools
Elementary Schools Zach
Middle Schools Preston
High Schools Fossil Ridge
School District Poudre R-1
Others
Ownership Individual
Acceptable Financing Cash, Conventional
Listing Terms Cash, Conventional
Pets Description Cats OK, Dogs OK
Read Less Info
Want to know what your home might be worth? Contact us for a FREE valuation!

Our team is ready to help you sell your home for the highest possible price ASAP

© 2024 METROLIST, INC., DBA RECOLORADO® – All Rights Reserved
6455 S. Yosemite St., Suite 500 Greenwood Village, CO 80111 USA
Bought with Find Colorado Real Estate

Making real estate fun, simple and stress-free!






