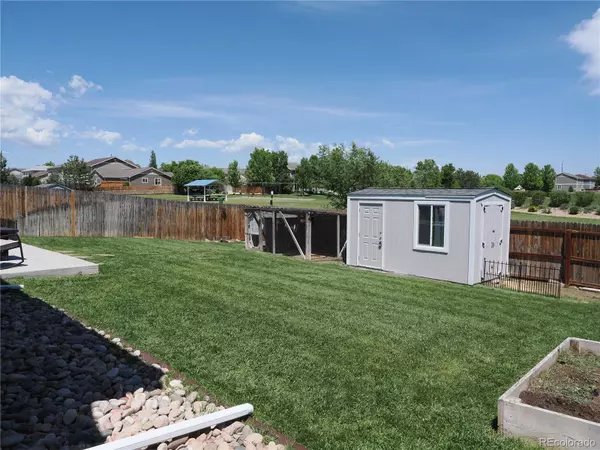$532,000
$535,000
0.6%For more information regarding the value of a property, please contact us for a free consultation.
3 Beds
2 Baths
1,329 SqFt
SOLD DATE : 07/09/2024
Key Details
Sold Price $532,000
Property Type Single Family Home
Sub Type Single Family Residence
Listing Status Sold
Purchase Type For Sale
Square Footage 1,329 sqft
Price per Sqft $400
Subdivision Park West
MLS Listing ID 4434646
Sold Date 07/09/24
Style Traditional
Bedrooms 3
Full Baths 1
Half Baths 1
HOA Y/N No
Abv Grd Liv Area 1,329
Originating Board recolorado
Year Built 1977
Annual Tax Amount $2,303
Tax Year 2023
Lot Size 6,098 Sqft
Acres 0.14
Property Sub-Type Single Family Residence
Property Description
NO REAR NEIGHBORS! Nestled in the Park West neighborhood in the SW Littleton area (Denver County), this 3-bedroom, 1.5-bathroom home is a gem waiting to be discovered. Boasting one of the most sought-after lots in the community, this property backs to open space. Step outside to the expansive 14'x29' patio, an entertainer's dream perfect for hosting lively BBQs or soaking in the sun. The home has seen recent upgrades, including a new roof (class 4 shingles), insulated overhead garage door, and fresh exterior paint in May 2024. 2 new windows coming soon. Interior has had updatesl. The primary bedroom refreshed with modern LVT flooring, updated paint, and a ceiling fan in 2023/24. The second bedroom features new carpet, paint, ceiling fan and closet doors in 2023/2024. The heart of the home, the kitchen, is outfitted with a newer Whirlpool stainless steel smart range, microwave, and dishwasher (2023).
Easy access to highways, leading you to the mountains for those weekend adventures. Walking trails and parks are just a stone's throw away, offering ample opportunities for outdoor activities. With new main floor & bathroom paint in 2024, this home is a canvas ready for your personal touch. The Seller has invested in numerous updates and improvements to enhance the property. Bring your ideas as there are still some areas that may require additional attention or further updates to meet the buyer's specific tastes or needs. Seller concessions $1800 for carpet.
Seller is licensed Colorado real estate agent. INFO DEEMED RELIABLE BUT NOT GUARANTEED. Buyer to verify all information, including but not limited to subject details, taxes, zoning, schools, inclusions, features. Sold AS IS. Seller requesting up to 60 days for Post Closing Occupancy Agreement. Seller to provide Buyer a First American Home Warranty CRES Value Plan 13 month home warranty. Buyer must have their own agent to represent them for the purchase of this house.
Location
State CO
County Denver
Zoning R-1
Rooms
Basement Crawl Space, Unfinished
Interior
Interior Features Ceiling Fan(s), Eat-in Kitchen, Laminate Counters, Open Floorplan, Smart Thermostat
Heating Forced Air, Hot Water
Cooling Central Air, Other
Flooring Carpet, Tile, Vinyl
Fireplaces Number 1
Fireplaces Type Electric, Family Room, Free Standing
Fireplace Y
Appliance Dishwasher, Disposal, Microwave, Range, Refrigerator, Self Cleaning Oven, Smart Appliances
Laundry In Unit
Exterior
Exterior Feature Garden, Lighting, Private Yard
Garage Spaces 1.0
Fence Full
Utilities Available Cable Available, Electricity Connected, Internet Access (Wired), Natural Gas Connected, Phone Available
Roof Type Composition
Total Parking Spaces 3
Garage Yes
Building
Lot Description Sprinklers In Front, Sprinklers In Rear
Foundation Slab
Sewer Public Sewer
Water Public
Level or Stories Tri-Level
Structure Type Frame
Schools
Elementary Schools Grant Ranch E-8
Middle Schools Grant Ranch E-8
High Schools John F. Kennedy
School District Denver 1
Others
Senior Community No
Ownership Individual
Acceptable Financing Cash, Conventional, Other
Listing Terms Cash, Conventional, Other
Special Listing Condition None
Read Less Info
Want to know what your home might be worth? Contact us for a FREE valuation!

Our team is ready to help you sell your home for the highest possible price ASAP

© 2025 METROLIST, INC., DBA RECOLORADO® – All Rights Reserved
6455 S. Yosemite St., Suite 500 Greenwood Village, CO 80111 USA
Bought with RE/MAX of Cherry Creek
Making real estate fun, simple and stress-free!






