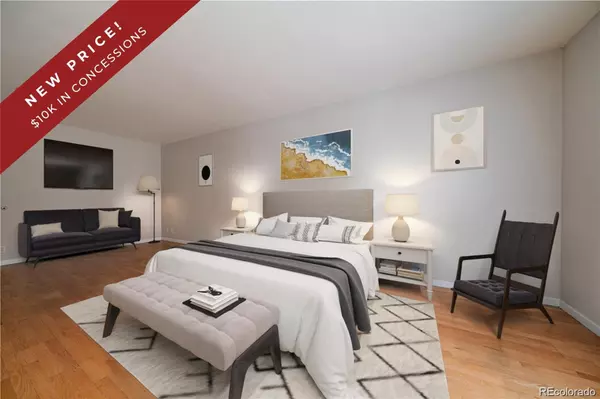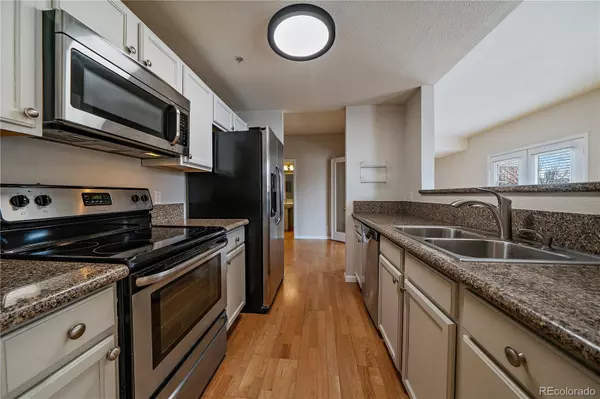$442,000
$465,000
4.9%For more information regarding the value of a property, please contact us for a free consultation.
2 Beds
2 Baths
1,285 SqFt
SOLD DATE : 07/10/2024
Key Details
Sold Price $442,000
Property Type Condo
Sub Type Condominium
Listing Status Sold
Purchase Type For Sale
Square Footage 1,285 sqft
Price per Sqft $343
Subdivision Briargate At Seventeenth Avenue Condos
MLS Listing ID 5184323
Sold Date 07/10/24
Style Urban Contemporary
Bedrooms 2
Full Baths 1
Three Quarter Bath 1
Condo Fees $540
HOA Fees $540/mo
HOA Y/N Yes
Abv Grd Liv Area 1,285
Originating Board recolorado
Year Built 1998
Annual Tax Amount $2,358
Tax Year 2024
Property Description
Seller will offer $10k in concessions towards Buyers' interest rate buydown and/or closing costs for the Buyers to embrace the vibrant 'uptown' lifestyle (1285 square feet) in this spacious 2-bedroom, 2-bathroom condo ideally located close to downtown, City Park, Museums, Cultural centers, and the renowned 'restaurant row' on 17th Avenue. Expansive, quirky and unusual, floor plan with 50 feet of south-facing exposure, flooded with natural light through the two French doors leading to your two balconies, and through two large windows. This one HAS the square footage at a 20%+ per sq/ft discount to the rest of the uptown neighborhood! The unit boasts a massive primary bedroom with full bath en-suite and a walk in closet, an open kitchen with granite countertops and stainless steel appliances, and a second bedroom or office featuring an opaque glass barn door, 3/4 bath, and walk-in closet. Hardwood floors throughout and a full-size washer and dryer enhance your uptown living. Bring your creativity to your tour where you'll view the large living room, dining room and foyer open areas; how best to use this grand space? Residents can enjoy the on-site workout facility and backyard courtyard, along with the heated underground garage space included in the HOA. Monthly HOA fees cover heating expenses, while electric costs are the owner's responsibility. Experience urban living at its finest in this stylish uptown condo. Only 30 residential condos in the building. The square feet represent a great value at this price!!! Look to see for yourself.
Location
State CO
County Denver
Zoning PUD
Rooms
Main Level Bedrooms 2
Interior
Interior Features Breakfast Nook, Ceiling Fan(s), Elevator, Entrance Foyer, Granite Counters, High Ceilings, No Stairs, Open Floorplan, Primary Suite, Solid Surface Counters, Walk-In Closet(s)
Heating Forced Air, Natural Gas
Cooling Central Air
Flooring Tile, Wood
Fireplace N
Appliance Dishwasher, Disposal, Dryer, Microwave, Oven, Range, Refrigerator, Washer
Laundry In Unit, Laundry Closet
Exterior
Exterior Feature Balcony, Elevator, Gas Grill
Parking Features Concrete, Exterior Access Door, Heated Garage, Lighted, Underground
Garage Spaces 1.0
Utilities Available Cable Available, Electricity Connected
Roof Type Other,Unknown
Total Parking Spaces 1
Garage Yes
Building
Lot Description Corner Lot, Near Public Transit
Foundation Slab
Sewer Public Sewer
Water Public
Level or Stories One
Structure Type Brick,Stucco
Schools
Elementary Schools Cole Arts And Science Academy
Middle Schools Bruce Randolph
High Schools East
School District Denver 1
Others
Senior Community No
Ownership Individual
Acceptable Financing Cash, Conventional
Listing Terms Cash, Conventional
Special Listing Condition None
Pets Allowed Cats OK, Dogs OK
Read Less Info
Want to know what your home might be worth? Contact us for a FREE valuation!

Our team is ready to help you sell your home for the highest possible price ASAP

© 2025 METROLIST, INC., DBA RECOLORADO® – All Rights Reserved
6455 S. Yosemite St., Suite 500 Greenwood Village, CO 80111 USA
Bought with Compass - Denver
Making real estate fun, simple and stress-free!






