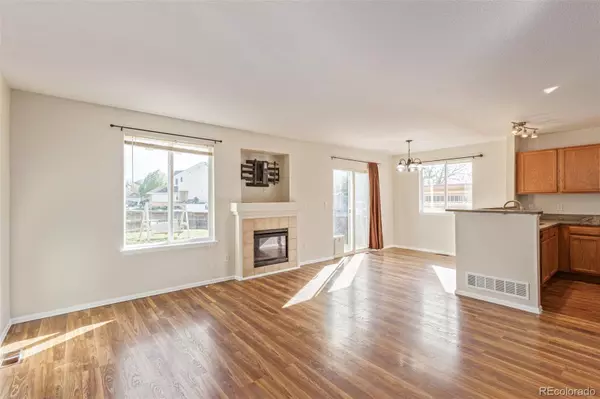$445,000
$435,000
2.3%For more information regarding the value of a property, please contact us for a free consultation.
4 Beds
3 Baths
1,704 SqFt
SOLD DATE : 07/10/2024
Key Details
Sold Price $445,000
Property Type Single Family Home
Sub Type Single Family Residence
Listing Status Sold
Purchase Type For Sale
Square Footage 1,704 sqft
Price per Sqft $261
Subdivision Eagle Creek
MLS Listing ID 2754564
Sold Date 07/10/24
Bedrooms 4
Full Baths 2
Half Baths 1
Condo Fees $110
HOA Fees $9/ann
HOA Y/N Yes
Abv Grd Liv Area 1,404
Originating Board recolorado
Year Built 2001
Annual Tax Amount $3,809
Tax Year 2023
Lot Size 5,662 Sqft
Acres 0.13
Property Description
This charming residence offers modern amenities and thoughtful upgrades, making it the perfect place to call home. With a very large back yard and on a cul-de-sac makes this home one not miss in this area!
This property features eco-friendly solar power, allowing you to enjoy significant energy savings with fully installed solar panels. Step inside to a fresh, vibrant living space with new paint throughout. The updated flooring adds comfort and elegance, enhancing the home's overall appeal.
The location offers a variety of nearby amenities. Savor delicious meals at local favorites like El Jardin Restaurant and Dickey's Barbecue Pit. For your grocery needs, King Soopers and Walmart Supercenter are conveniently close. Enjoy retail therapy at Northfield Stapleton and The Shops at Northfield.
Spend quality time outdoors at Veterans Memorial Park and Pioneer Park, both offering excellent facilities for relaxation and sports. Grab your daily coffee at nearby Starbucks or Dutch Bros Coffee. Stay active with 24/7 access to Anytime Fitness and affordable membership options at Planet Fitness. For healthcare needs, you have peace of mind with nearby medical facilities like UCHealth ER and Clinica Family Health.
This home combines modern living with convenient access to a variety of local amenities. Don't miss the opportunity to make 9654 Ironton St your new home!
Location
State CO
County Adams
Rooms
Basement Finished
Interior
Interior Features Ceiling Fan(s)
Heating Forced Air
Cooling Central Air
Flooring Carpet, Laminate, Tile
Fireplaces Number 1
Fireplaces Type Living Room
Fireplace Y
Appliance Dishwasher, Disposal, Microwave
Exterior
Garage Spaces 2.0
Fence Full
Roof Type Composition
Total Parking Spaces 4
Garage Yes
Building
Lot Description Cul-De-Sac
Sewer Public Sewer
Level or Stories Two
Structure Type Frame
Schools
Elementary Schools Dupont
Middle Schools Adams City
High Schools Adams City
School District Adams 14
Others
Senior Community No
Ownership Individual
Acceptable Financing Cash, Conventional, FHA, VA Loan
Listing Terms Cash, Conventional, FHA, VA Loan
Special Listing Condition None
Read Less Info
Want to know what your home might be worth? Contact us for a FREE valuation!

Our team is ready to help you sell your home for the highest possible price ASAP

© 2025 METROLIST, INC., DBA RECOLORADO® – All Rights Reserved
6455 S. Yosemite St., Suite 500 Greenwood Village, CO 80111 USA
Bought with Luxe Realty, Inc.
Making real estate fun, simple and stress-free!






