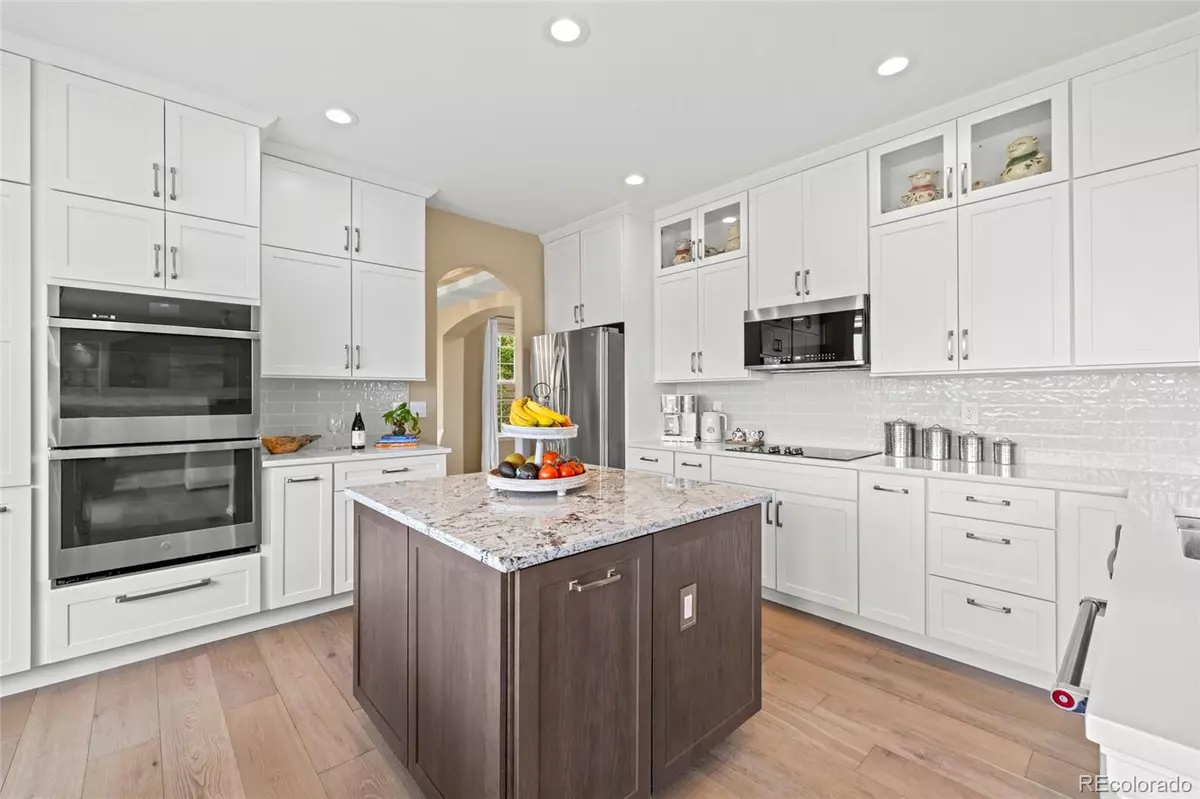$840,000
$850,000
1.2%For more information regarding the value of a property, please contact us for a free consultation.
4 Beds
4 Baths
4,061 SqFt
SOLD DATE : 07/12/2024
Key Details
Sold Price $840,000
Property Type Single Family Home
Sub Type Single Family Residence
Listing Status Sold
Purchase Type For Sale
Square Footage 4,061 sqft
Price per Sqft $206
Subdivision Sapphire Pointe
MLS Listing ID 6559864
Sold Date 07/12/24
Style Traditional
Bedrooms 4
Full Baths 3
Half Baths 1
Condo Fees $100
HOA Fees $100/mo
HOA Y/N Yes
Abv Grd Liv Area 3,011
Originating Board recolorado
Year Built 2005
Annual Tax Amount $5,182
Tax Year 2023
Lot Size 8,712 Sqft
Acres 0.2
Property Description
**Incredible new price on a very special home!** Welcome to a sophisticated entertainer’s dream home, nestled in Sapphire Pointe, backing to open space! This elegant residence exudes charm and modern luxury, featuring new European white oak floors and an abundance of natural light. Fresh interior paint creates a tranquil ambiance from the moment you step inside. The dining room boasts a custom, hand-blown glass chandelier and stunning views of the open space. At the heart of the home is the beautifully appointed chef's kitchen, complete with top-of-the-line appliances, custom cabinetry, and lighting that flows seamlessly into the family room. Here, a new gas fireplace with a tile surround and built-in shelves with spot lighting add to the cozy atmosphere. Large windows and a sliding glass door lead to the new expansive Trek deck, perfect for entertaining, featuring a built-in stone fireplace with storage. Upstairs is a loft with an entertainment center and TV (both included!) Enter the primary bedroom that serves as a serene retreat with 5 piece bath and spacious walk-in closet. The primary suite also features new stone work on the double-sided fireplace and a sitting area. Two additional bedrooms share a remodeled bathroom, enhanced with extra windows for added light. The finished basement has a fourth bedroom and bathroom, along with a secondary entertaining area perfect for TV, games, and a wet bar complete with a dishwasher, cooler/fridge, sink, and microwave. A gym or 2nd office, with included mounted TV. Walk out basement to a lower patio wired for hot tub, with professional landscaping and more sitting areas overlooking the open space! This home’s infrastructure has been meticulously updated with newer windows, a newer 2-zone heating and cooling system, and a 3-car garage with a workspace, featuring finished walls, insulated doors, and four motorized ceiling lifts for ample storage. This gem combines luxury, comfort, and modern amenities!
Location
State CO
County Douglas
Rooms
Basement Finished, Walk-Out Access
Interior
Interior Features Ceiling Fan(s), Eat-in Kitchen, Entrance Foyer, Five Piece Bath, High Ceilings, Kitchen Island, Open Floorplan, Pantry, Primary Suite, Quartz Counters, Smoke Free, Sound System, Utility Sink, Walk-In Closet(s), Wet Bar, Wired for Data
Heating Forced Air
Cooling Central Air
Flooring Carpet, Tile, Wood
Fireplaces Number 3
Fireplaces Type Family Room, Gas, Gas Log, Outside, Primary Bedroom
Fireplace Y
Appliance Cooktop, Dishwasher, Disposal, Double Oven, Gas Water Heater, Microwave, Range, Refrigerator, Wine Cooler
Exterior
Exterior Feature Barbecue, Fire Pit, Garden, Gas Grill, Lighting, Private Yard, Smart Irrigation
Garage Dry Walled, Finished, Floor Coating, Insulated Garage
Garage Spaces 3.0
Fence Partial
Utilities Available Cable Available, Electricity Available, Natural Gas Connected
Roof Type Composition
Total Parking Spaces 3
Garage Yes
Building
Lot Description Foothills, Irrigated, Landscaped, Master Planned, Open Space, Sprinklers In Front, Sprinklers In Rear
Sewer Public Sewer
Water Public
Level or Stories Two
Structure Type Brick,Frame,Wood Siding
Schools
Elementary Schools Sage Canyon
Middle Schools Mesa
High Schools Douglas County
School District Douglas Re-1
Others
Senior Community No
Ownership Individual
Acceptable Financing Cash, Conventional, FHA, VA Loan
Listing Terms Cash, Conventional, FHA, VA Loan
Special Listing Condition None
Read Less Info
Want to know what your home might be worth? Contact us for a FREE valuation!

Our team is ready to help you sell your home for the highest possible price ASAP

© 2024 METROLIST, INC., DBA RECOLORADO® – All Rights Reserved
6455 S. Yosemite St., Suite 500 Greenwood Village, CO 80111 USA
Bought with Compass - Denver

Making real estate fun, simple and stress-free!






