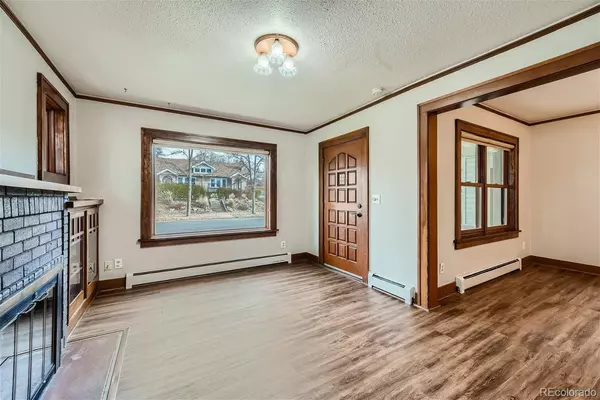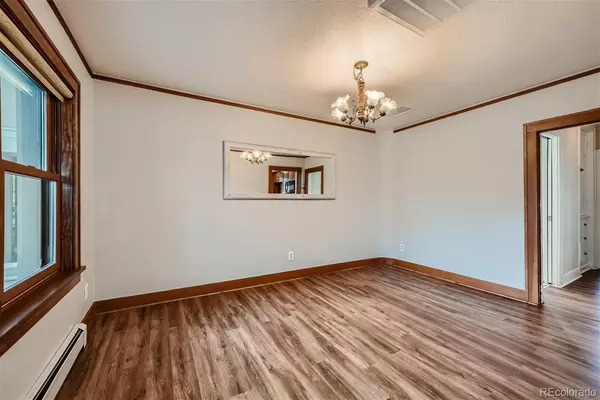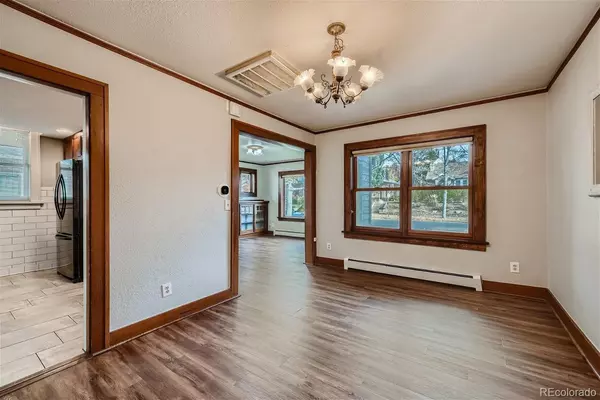$1,500,000
$1,500,000
For more information regarding the value of a property, please contact us for a free consultation.
8 Beds
5 Baths
4,926 SqFt
SOLD DATE : 07/12/2024
Key Details
Sold Price $1,500,000
Property Type Multi-Family
Sub Type Duplex
Listing Status Sold
Purchase Type For Sale
Square Footage 4,926 sqft
Price per Sqft $304
Subdivision West Washington Park
MLS Listing ID 4561159
Sold Date 07/12/24
Style Bungalow
Bedrooms 8
HOA Y/N No
Abv Grd Liv Area 2,463
Originating Board recolorado
Year Built 1922
Annual Tax Amount $5,692
Tax Year 2022
Lot Size 7,840 Sqft
Acres 0.18
Property Sub-Type Duplex
Property Description
Discover the perfect blend of comfort, style, and location in this charming 2-Unit home nestled in Denver's West Washington Park Neighborhood. Enjoy all the city has to offer when you aren't inside, snuggled up next to a wood-burning fireplace, planning ski trips and art museum or zoo visits. Great opportunity to "House Hack", live in one side and rent the other. The Ogden House is less than 90 minutes from the slopes, a 20-minute drive to most places in the Metro areas, and has close access to bus and train stops, making exploring the city and getting to work a pleasure. The iconic Washington Park is just a leisurely two-block stroll away, and the vibrancy of city life is at your fingertips. The duplex features two units perfect for those seeking a wise investment or a unique living solution. The north unit offers a cozy yet spacious living space with 3 bedrooms and 2 bathrooms spread across 2,101 square feet. The south unit welcomes you with 5 bedrooms and 3 bathrooms over 2,815 square feet. Both units are equipped with central air conditioning and walkout basements for added convenience and flexibility. Live in one of Denver's most sought-after areas, where the leafy, serene ambiance of West Washington Park melds seamlessly with the convenience and excitement of city living. This property is not just a home; it's a lifestyle choice that offers a world of outdoor activities, community and family gatherings, and endless leisure moments in the picturesque settings of Wash Park. Whether you're paddling on the lake, enjoying a picnic with friends, or simply taking in the natural beauty on a morning jog, the park is an extension of your large backyard. This property offers income potential and the unparalleled joy of living next to Washington Park. Discover the perfect lifestyle choice that awaits you in this remarkable gem in the Goldilock Corridor of West Wash Park!
Location
State CO
County Denver
Zoning U-SU-C
Rooms
Basement Finished, Full
Interior
Heating Baseboard, Hot Water
Cooling Central Air
Flooring Carpet, Tile, Wood
Fireplaces Number 3
Fireplaces Type Basement, Living Room
Fireplace Y
Appliance Dishwasher, Dryer, Microwave, Oven, Refrigerator, Washer
Laundry In Unit
Exterior
Exterior Feature Private Yard
Roof Type Architecural Shingle
Total Parking Spaces 2
Garage No
Building
Lot Description Corner Lot, Irrigated, Near Public Transit, Sloped, Sprinklers In Front, Sprinklers In Rear
Sewer Public Sewer
Water Public
Level or Stories One
Structure Type Brick
Schools
Elementary Schools Steele
Middle Schools Merrill
High Schools South
School District Denver 1
Others
Senior Community No
Ownership Individual
Acceptable Financing Cash, Conventional, FHA, Jumbo
Listing Terms Cash, Conventional, FHA, Jumbo
Special Listing Condition None
Read Less Info
Want to know what your home might be worth? Contact us for a FREE valuation!

Our team is ready to help you sell your home for the highest possible price ASAP

© 2025 METROLIST, INC., DBA RECOLORADO® – All Rights Reserved
6455 S. Yosemite St., Suite 500 Greenwood Village, CO 80111 USA
Bought with BANYAN REAL ESTATE LLC
Making real estate fun, simple and stress-free!






