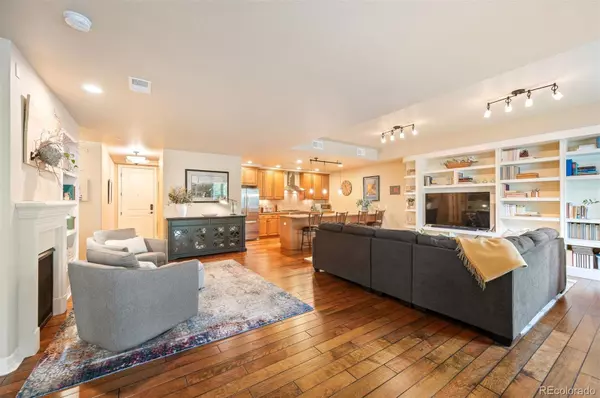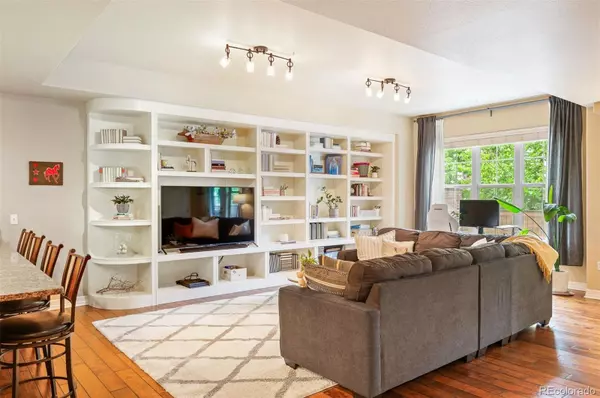$803,000
$775,000
3.6%For more information regarding the value of a property, please contact us for a free consultation.
2 Beds
3 Baths
1,740 SqFt
SOLD DATE : 07/15/2024
Key Details
Sold Price $803,000
Property Type Condo
Sub Type Condominium
Listing Status Sold
Purchase Type For Sale
Square Footage 1,740 sqft
Price per Sqft $461
Subdivision Residences At Nevada Place Condo
MLS Listing ID 7809783
Sold Date 07/15/24
Bedrooms 2
Full Baths 2
Half Baths 1
Condo Fees $520
HOA Fees $520/mo
HOA Y/N Yes
Originating Board recolorado
Year Built 2010
Annual Tax Amount $4,149
Tax Year 2022
Lot Size 435 Sqft
Acres 0.01
Property Description
Just 2 short blocks from the Littleton Historic Downtown district with all the shops and restaurants is a truly unique style of living. This wonderful walk up condo with its private exterior entrance feels like a brownstone. Open living with a large kitchen complete with gourmet appliances including a gas range. An amazing custom built-in wall of bookcases showcases all of your treasures. Hardwood floors set off the warmth of the fireplace and its sitting area. In the primary suite enjoy a large walk-in closet, a full 5 piece bath and direct access to the outdoors. A secondary bedroom and adjacent oversized full bath are perfect for your guests. When entertaining, you also have a rare half bath. Extra storage is no problem with a wonderful in unit laundry room with lots of shelving as well as a large locker in the community storage area. 2 deeded parking spaces that are EV ready are located in the private secure garage. Enjoy grilling with the gas hookup for your grill and relaxing on the large covered patio. This is an amazing location with a relaxed and comfortable style of living that doesn't come along often.
Location
State CO
County Arapahoe
Rooms
Main Level Bedrooms 2
Interior
Interior Features Built-in Features, Eat-in Kitchen, Five Piece Bath, High Ceilings, No Stairs, Open Floorplan, Primary Suite, Smoke Free, Solid Surface Counters, Walk-In Closet(s)
Heating Forced Air, Natural Gas
Cooling Central Air
Flooring Carpet, Tile, Wood
Fireplaces Number 1
Fireplaces Type Gas, Gas Log, Living Room
Fireplace Y
Appliance Cooktop, Dishwasher, Disposal, Dryer, Freezer, Microwave, Oven, Refrigerator, Washer
Laundry In Unit
Exterior
Exterior Feature Gas Valve
Garage Electric Vehicle Charging Station(s), Finished, Lighted, Underground
Garage Spaces 2.0
Utilities Available Electricity Connected
Roof Type Other
Parking Type Electric Vehicle Charging Station(s), Finished, Lighted, Underground
Total Parking Spaces 2
Garage Yes
Building
Story One
Sewer Public Sewer
Water Public
Level or Stories One
Structure Type Brick,Frame,Stucco
Schools
Elementary Schools Field
Middle Schools Goddard
High Schools Littleton
School District Littleton 6
Others
Senior Community No
Ownership Individual
Acceptable Financing Cash, Conventional, Other
Listing Terms Cash, Conventional, Other
Special Listing Condition None
Read Less Info
Want to know what your home might be worth? Contact us for a FREE valuation!

Our team is ready to help you sell your home for the highest possible price ASAP

© 2024 METROLIST, INC., DBA RECOLORADO® – All Rights Reserved
6455 S. Yosemite St., Suite 500 Greenwood Village, CO 80111 USA
Bought with LIV Sotheby's International Realty

Making real estate fun, simple and stress-free!






