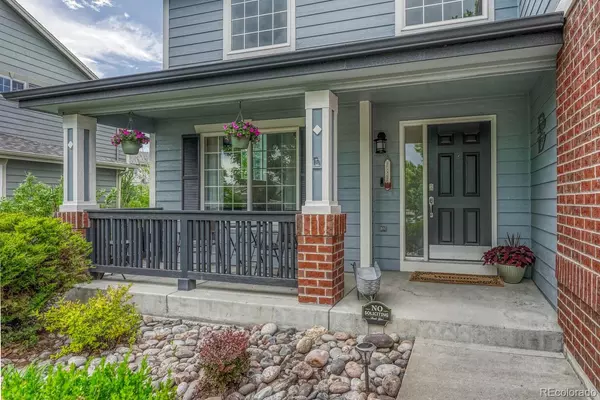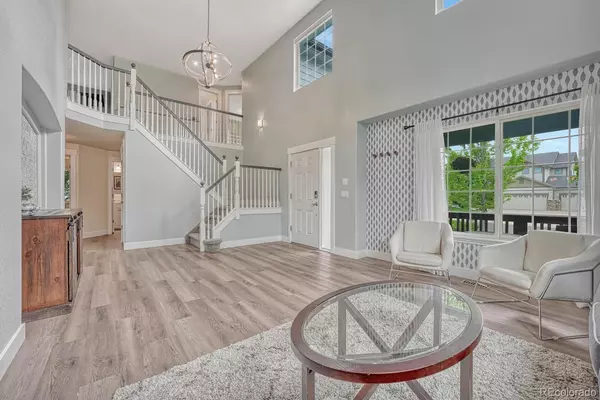$780,000
$775,000
0.6%For more information regarding the value of a property, please contact us for a free consultation.
5 Beds
4 Baths
3,451 SqFt
SOLD DATE : 07/15/2024
Key Details
Sold Price $780,000
Property Type Single Family Home
Sub Type Single Family Residence
Listing Status Sold
Purchase Type For Sale
Square Footage 3,451 sqft
Price per Sqft $226
Subdivision The Farm
MLS Listing ID 8860000
Sold Date 07/15/24
Bedrooms 5
Full Baths 3
Half Baths 1
Condo Fees $52
HOA Fees $52/mo
HOA Y/N Yes
Originating Board recolorado
Year Built 2002
Annual Tax Amount $4,497
Tax Year 2022
Lot Size 9,147 Sqft
Acres 0.21
Property Description
Welcome to this beautifully updated and meticulously maintained home in the sought-after community The Farm. Step into the grand entryway with soaring vaulted ceilings, expansive bay windows, and an inviting sitting area. The formal dining room flows into an open-concept kitchen, ideal for entertaining, with a beautiful island, slab granite countertops, and high-end appliances. The main level also includes a spacious living room, an elegant office with French doors, and a half bathroom.
Upstairs, the spacious primary suite offers a tranquil retreat with a five-piece bath and walk-in closet. The second level also features two additional bedrooms, another full bathroom, and a versatile sitting area perfect for a reading nook, home office, or play area.
Enjoy movie nights in the fully finished basement, complete with a theater room, wet bar, and a luxurious steam shower. The large, landscaped backyard is an oasis of greenery with mature trees and lush vegetation, perfect for outdoor relaxation.
Additional highlights include a three-car garage, a new roof installed in 2022, and access to a vibrant community with parks and walking trails.
Check out the cinematic walkthrough here: https://bit.ly/4c1Q4i6
Experience the best of Colorado living – schedule your showing today!
Location
State CO
County Arapahoe
Rooms
Basement Finished, Full, Sump Pump
Main Level Bedrooms 1
Interior
Interior Features Ceiling Fan(s), Entrance Foyer, Five Piece Bath, High Ceilings, Kitchen Island, Open Floorplan, Primary Suite, Utility Sink, Vaulted Ceiling(s), Walk-In Closet(s), Wet Bar
Heating Forced Air
Cooling Central Air
Flooring Carpet, Tile, Vinyl
Fireplaces Type Living Room
Fireplace N
Appliance Bar Fridge, Cooktop, Dishwasher, Disposal, Dryer, Gas Water Heater, Microwave, Oven, Range, Refrigerator, Sump Pump, Washer, Wine Cooler
Laundry In Unit
Exterior
Exterior Feature Garden, Rain Gutters
Garage Spaces 3.0
Roof Type Composition
Total Parking Spaces 3
Garage Yes
Building
Lot Description Level
Story Two
Sewer Public Sewer
Level or Stories Two
Structure Type Brick,Wood Siding
Schools
Elementary Schools Fox Hollow
Middle Schools Liberty
High Schools Grandview
School District Cherry Creek 5
Others
Senior Community No
Ownership Individual
Acceptable Financing 1031 Exchange, Cash, Conventional, FHA, Jumbo, Other
Listing Terms 1031 Exchange, Cash, Conventional, FHA, Jumbo, Other
Special Listing Condition None
Read Less Info
Want to know what your home might be worth? Contact us for a FREE valuation!

Our team is ready to help you sell your home for the highest possible price ASAP

© 2024 METROLIST, INC., DBA RECOLORADO® – All Rights Reserved
6455 S. Yosemite St., Suite 500 Greenwood Village, CO 80111 USA
Bought with Keller Williams Real Estate LLC

Making real estate fun, simple and stress-free!






