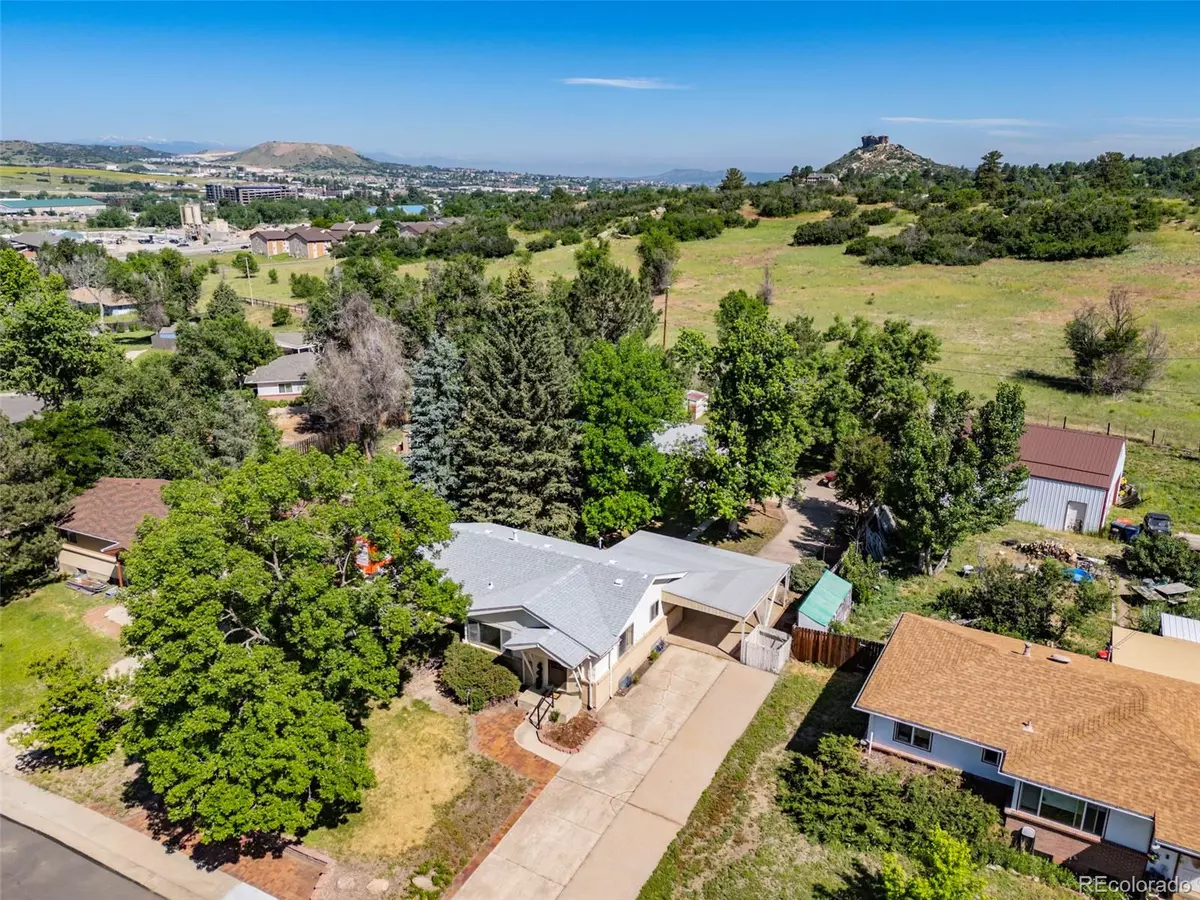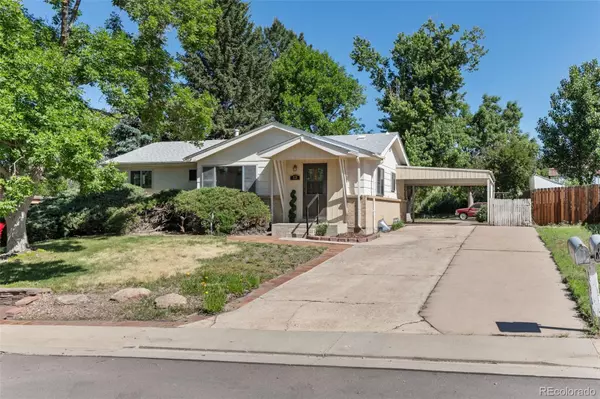$515,000
$500,000
3.0%For more information regarding the value of a property, please contact us for a free consultation.
3 Beds
2 Baths
2,000 SqFt
SOLD DATE : 07/16/2024
Key Details
Sold Price $515,000
Property Type Single Family Home
Sub Type Single Family Residence
Listing Status Sold
Purchase Type For Sale
Square Footage 2,000 sqft
Price per Sqft $257
Subdivision Glover
MLS Listing ID 5344575
Sold Date 07/16/24
Bedrooms 3
Full Baths 1
Three Quarter Bath 1
HOA Y/N No
Abv Grd Liv Area 1,000
Originating Board recolorado
Year Built 1961
Annual Tax Amount $1,715
Tax Year 2023
Lot Size 0.400 Acres
Acres 0.4
Property Description
If you have ever walked into a home and felt, "Wow, I can tell that this house was loved," this is it. Built in 1961, the sellers are the original owners. So this home has not been beaten up by renters, or passed around, it has been a family home. These sellers loved and cherished this home, and raised their kids here and the love shows. It has been well maintained, from the original wood floors throughout the main area, to the gorgeous original texturing of the walls and ceilings which are in great condition. On the main level of this ranch plan with full basement, you will find a full kitchen with newer appliances and newer cabinets, 3 ample bedrooms with ceiling fans and a full bath with all of the plumbing in good condition and the sewer line for the home was replaced in 2023. Head down to the finished basement to find a fantastic laundry room with a full sink, included washer and dryer, tons of cabinets and storage and counter space. A huge great room for entertaining, a 3/4 bath with functioning timed heat lamp, a non-conforming bedroom, an office, a workshop area and tons of shelving for storage complete the space.
Enjoy the spacious lot, filled with mature trees and plenty of room for outdoor activities, gardening, or even future expansions. Check out the detached garage piped for gas and exhaust fans for workshopping. Don't miss the shed in the back corner. The prime location in Castle Rock provides easy access to shopping, dining, schools, and parks, making it an ideal spot for families and individuals alike. This neighborhood is walking distance to downtown Castle Rock, the Fairgrounds, Plum Creek Trail and more. Nestled in a no HOA neighborhood with low taxes.
Don't miss out on this unique opportunity to own a property with such potential in a desirable area. This house and property is truly a gem. Seize the chance to create a personalized haven in a wonderful community. Schedule your showing today and imagine the possibilities!
Location
State CO
County Douglas
Zoning Residential
Rooms
Basement Finished
Main Level Bedrooms 3
Interior
Interior Features Ceiling Fan(s), Eat-in Kitchen, Pantry
Heating Forced Air
Cooling Other
Flooring Carpet, Vinyl, Wood
Fireplace Y
Appliance Dishwasher, Dryer, Oven, Range, Refrigerator, Washer
Exterior
Exterior Feature Private Yard
Garage Spaces 2.0
Fence Full
Roof Type Composition
Total Parking Spaces 4
Garage No
Building
Lot Description Open Space
Sewer Public Sewer
Water Public
Level or Stories One
Structure Type Frame
Schools
Elementary Schools South Ridge
Middle Schools Mesa
High Schools Douglas County
School District Douglas Re-1
Others
Senior Community No
Ownership Individual
Acceptable Financing Cash, Conventional
Listing Terms Cash, Conventional
Special Listing Condition None
Read Less Info
Want to know what your home might be worth? Contact us for a FREE valuation!

Our team is ready to help you sell your home for the highest possible price ASAP

© 2024 METROLIST, INC., DBA RECOLORADO® – All Rights Reserved
6455 S. Yosemite St., Suite 500 Greenwood Village, CO 80111 USA
Bought with Newman Realty Group

Making real estate fun, simple and stress-free!






