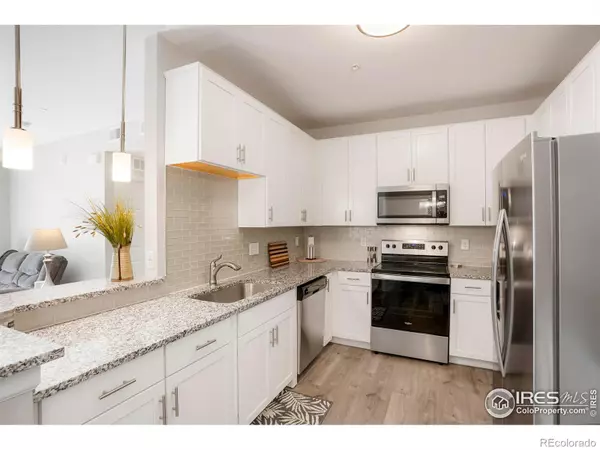$420,000
$415,000
1.2%For more information regarding the value of a property, please contact us for a free consultation.
2 Beds
2 Baths
1,255 SqFt
SOLD DATE : 07/19/2024
Key Details
Sold Price $420,000
Property Type Condo
Sub Type Condominium
Listing Status Sold
Purchase Type For Sale
Square Footage 1,255 sqft
Price per Sqft $334
Subdivision Savannah, A Condo 9Th Suppl
MLS Listing ID IR1011560
Sold Date 07/19/24
Style Contemporary
Bedrooms 2
Full Baths 1
Three Quarter Bath 1
Condo Fees $356
HOA Fees $356/mo
HOA Y/N Yes
Abv Grd Liv Area 1,255
Originating Board recolorado
Year Built 2021
Annual Tax Amount $2,181
Tax Year 2023
Lot Size 435 Sqft
Acres 0.01
Property Description
Main Floor, Fully Furnished, Newer Condo in the desirable, gated Savannah Community including a one car garage and dedicated parking space! Super cute 2 bed/2 bath condo with all new furniture, appliances, and washer/dryer ready to be purchased as an income property or primary residence! Enjoy 9-foot ceilings that give the space a bright and airy feel, durable grey toned LVP floors in the living, dining, kitchen, and hall for easy maintenance, and crisp white soft close kitchen and bathroom cabinets with beautiful granite counter tops. Gorgeous dining room table/chairs, living room sofa and chair, coffee table, TV stand, and hutch included! The generously sized primary bedroom has a large walk-in closet, new carpet and includes a King-sized bed with storage drawers underneath, side tables, lamps, and dresser. The attached primary bath has double sinks and a walk-in shower with built in bench. There is an additional guest bedroom and bathroom down the hall with a new stacked washer and dryer! The attached patio has an extra storage room attached where the Grill (included) is housed! ADA compliant unit! Located down the street from the Broncos Training Camp, bike and walking trails, shopping, restaurants, entertainment, and E470. Enjoy the security of a gated community with amenities that include a pool, hot tub, park and playground, and club house/fitness room. New roof and ext paint.
Location
State CO
County Arapahoe
Zoning RES
Rooms
Basement None
Main Level Bedrooms 2
Interior
Interior Features No Stairs, Open Floorplan, Pantry, Walk-In Closet(s)
Heating Forced Air
Cooling Ceiling Fan(s), Central Air
Equipment Satellite Dish
Fireplace Y
Appliance Dishwasher, Disposal, Dryer, Oven, Refrigerator, Self Cleaning Oven, Washer
Laundry In Unit
Exterior
Garage Spaces 1.0
Utilities Available Cable Available, Electricity Available, Internet Access (Wired), Natural Gas Available
View City
Roof Type Composition
Total Parking Spaces 1
Building
Lot Description Corner Lot, Level, Open Space, Sprinklers In Front
Sewer Public Sewer
Water Public
Level or Stories One
Structure Type Stone
Schools
Elementary Schools Red Hawk Ridge
Middle Schools Liberty
High Schools Grandview
School District Cherry Creek 5
Others
Ownership Individual
Acceptable Financing Cash, Conventional, FHA, VA Loan
Listing Terms Cash, Conventional, FHA, VA Loan
Pets Description Cats OK, Dogs OK
Read Less Info
Want to know what your home might be worth? Contact us for a FREE valuation!

Our team is ready to help you sell your home for the highest possible price ASAP

© 2024 METROLIST, INC., DBA RECOLORADO® – All Rights Reserved
6455 S. Yosemite St., Suite 500 Greenwood Village, CO 80111 USA
Bought with Wilks Real Estate

Making real estate fun, simple and stress-free!






