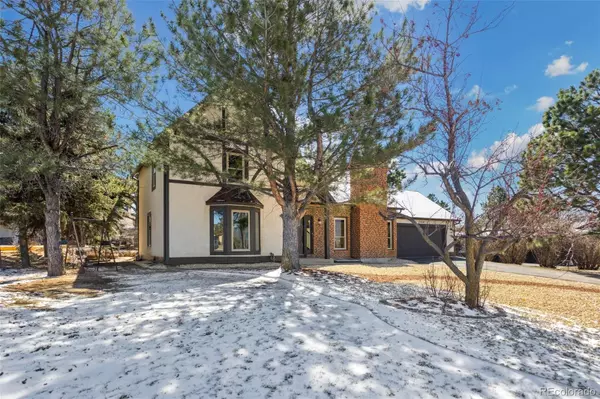$685,000
$715,000
4.2%For more information regarding the value of a property, please contact us for a free consultation.
5 Beds
4 Baths
2,172 SqFt
SOLD DATE : 07/19/2024
Key Details
Sold Price $685,000
Property Type Single Family Home
Sub Type Single Family Residence
Listing Status Sold
Purchase Type For Sale
Square Footage 2,172 sqft
Price per Sqft $315
Subdivision Donala
MLS Listing ID 4761586
Sold Date 07/19/24
Bedrooms 5
Full Baths 1
Half Baths 1
Three Quarter Bath 2
Condo Fees $55
HOA Fees $4/ann
HOA Y/N Yes
Originating Board recolorado
Year Built 1982
Annual Tax Amount $2,233
Tax Year 2022
Lot Size 0.310 Acres
Acres 0.31
Property Description
Welcome to your dream home! Nestled in Gleneagle this home boasts 5 bedrooms and 4 bathrooms. As you enter, you'll be greeted by the warmth of the newly remodeled interior. The heart of the home, the kitchen, has been redesigned featuring new appliances, sleek countertops, and new cabinetry, it's perfect for any cooking enthusiast. The living spaces provide versatility and functionality, ideal for hosting gatherings or unwinding with your family. Whether you're lounging in the cozy family room or entertaining guests in, every moment in this home is infused with comfort. Retreat to the main level primary bedroom, with ample space, abundant natural light and a newly remodeled en suite. The 2-car garage offers convenience and storage space for your vehicles and belongings.Conveniently located near amenities, schools, and parks, this home combines luxury living with everyday convenience. Don't miss the opportunity to make this property your own and experience the ultimate in modern Colorado living!
Location
State CO
County El Paso
Zoning RS-6000
Rooms
Basement Daylight, Partial
Main Level Bedrooms 1
Interior
Heating Forced Air
Cooling None
Fireplace N
Exterior
Exterior Feature Balcony, Water Feature
Garage Spaces 2.0
Fence Partial
Roof Type Composition
Total Parking Spaces 2
Garage Yes
Building
Lot Description Level, Many Trees
Story Two
Sewer Public Sewer
Water Public
Level or Stories Two
Structure Type Brick,Frame,Wood Siding
Schools
Elementary Schools Antelope Trails
Middle Schools Discovery Canyon
High Schools Discovery Canyon
School District Academy 20
Others
Senior Community No
Ownership Agent Owner
Acceptable Financing Cash, Conventional, FHA, VA Loan
Listing Terms Cash, Conventional, FHA, VA Loan
Special Listing Condition None
Read Less Info
Want to know what your home might be worth? Contact us for a FREE valuation!

Our team is ready to help you sell your home for the highest possible price ASAP

© 2024 METROLIST, INC., DBA RECOLORADO® – All Rights Reserved
6455 S. Yosemite St., Suite 500 Greenwood Village, CO 80111 USA
Bought with RE/MAX Properties Inc

Making real estate fun, simple and stress-free!






