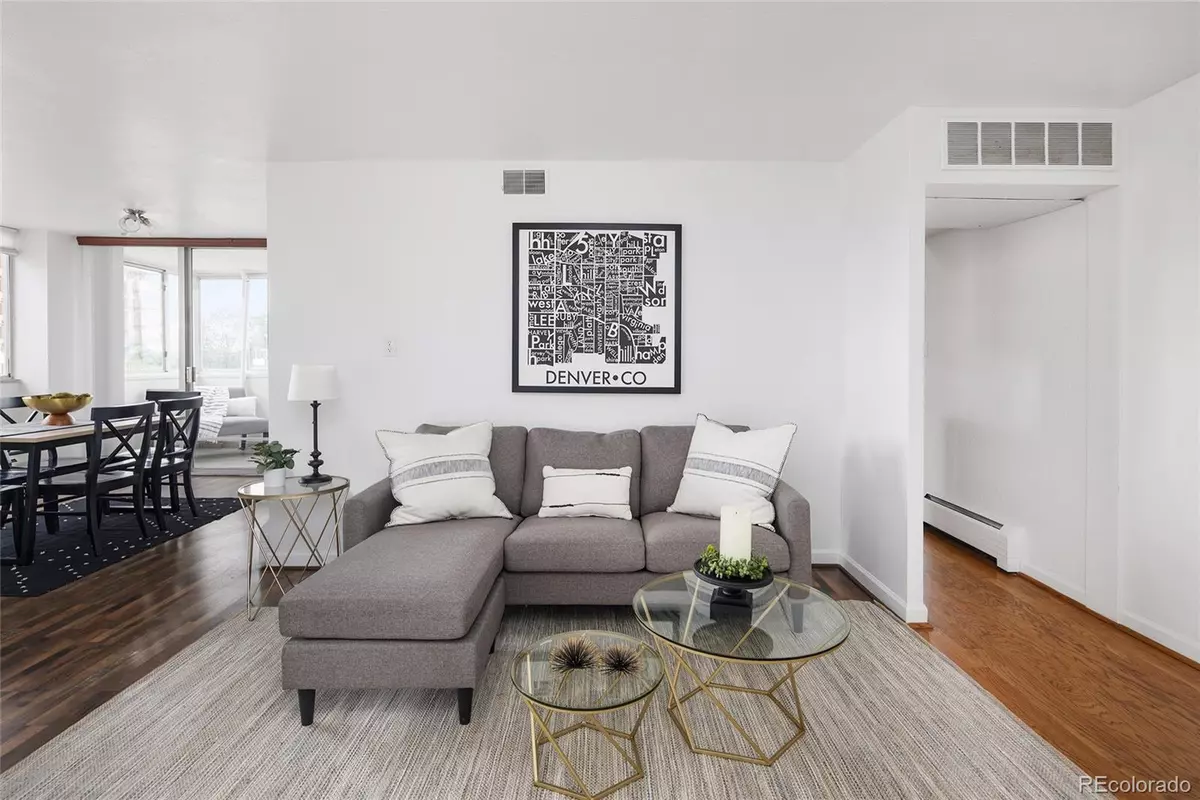$444,000
$450,000
1.3%For more information regarding the value of a property, please contact us for a free consultation.
2 Beds
2 Baths
1,135 SqFt
SOLD DATE : 07/22/2024
Key Details
Sold Price $444,000
Property Type Condo
Sub Type Condominium
Listing Status Sold
Purchase Type For Sale
Square Footage 1,135 sqft
Price per Sqft $391
Subdivision Arlington
MLS Listing ID 8690896
Sold Date 07/22/24
Style Mid-Century Modern
Bedrooms 2
Three Quarter Bath 2
Condo Fees $470
HOA Fees $470/mo
HOA Y/N Yes
Abv Grd Liv Area 1,135
Originating Board recolorado
Year Built 1967
Annual Tax Amount $2,247
Tax Year 2023
Property Sub-Type Condominium
Property Description
Historic & Hip intersect at this stylish urban condo in the vibrant Capitol Hill Neighborhood! This home has. It. All. This corner unit has two large & bright bedrooms & bathrooms, is wrapped in windows, and has FOUR sliding glass doors out to 40 feet of south facing deck space and beautiful mountain views. It has a great open floor plan flow with incredible light inside the home. But wait, La Concorde has a ROOFTOP POOL, a HUGE entertaining deck (watch 360 degrees of 4th of July Fireworks), and community sauna, while the lower level has a pool table room, multiple rec room spaces, a community gym/fitness facility and this unit comes with a PRIVATE GARAGE! Yes, a PRIVATE one-car garage in Cap Hill! The kitchen is open on both ends allowing great movement with more than one cook in the kitchen. There is also plenty of cabinet space. Both bedrooms have nice closets; there is extra storage throughout the home, plus a bonus storage unit downstairs (and don't forget the garage)! Perfect for entertaining friends/family as the kitchen opens to the living room, dining room and deck. This is the best of indoor-outdoor living. This home has been well cared for, freshly painted and is move-in ready! Building entrances remain locked for additional security. You never need to leave, because 740 N Pearl Street Unit has it ALL! However, if you do venture out, you are in walking/biking distance to City O`City, DAM, History Colorado Center, Whole Foods, Trader Joes, Civic Center Park, Vinyl, the Church, Fontana Sushi, Voodoo Donut, Cheeseman Park, 16th Street Mall & basically everything! All the while having that cozy neighborhood feel! Come take a tour today! **If you LOVE this home but need MORE space unit #505 (1bed) is also FOR SALE, combine the units for a 3+ bedroom**
Location
State CO
County Denver
Zoning G-MU-3
Rooms
Main Level Bedrooms 2
Interior
Interior Features Granite Counters, No Stairs, Open Floorplan, Primary Suite
Heating Baseboard
Cooling Central Air
Flooring Tile, Wood
Fireplace N
Appliance Dishwasher, Microwave, Range, Refrigerator
Laundry Common Area
Exterior
Exterior Feature Balcony, Elevator
Garage Spaces 1.0
Pool Indoor
Utilities Available Cable Available, Electricity Connected, Natural Gas Connected, Phone Available
View City, Mountain(s)
Roof Type Membrane,Rolled/Hot Mop
Total Parking Spaces 1
Garage No
Building
Sewer Public Sewer
Water Public
Level or Stories One
Structure Type Brick,Concrete,Steel
Schools
Elementary Schools Dora Moore
Middle Schools Morey
High Schools East
School District Denver 1
Others
Senior Community No
Ownership Individual
Acceptable Financing Cash, Conventional, FHA, Jumbo, VA Loan
Listing Terms Cash, Conventional, FHA, Jumbo, VA Loan
Special Listing Condition None
Pets Allowed Cats OK
Read Less Info
Want to know what your home might be worth? Contact us for a FREE valuation!

Our team is ready to help you sell your home for the highest possible price ASAP

© 2025 METROLIST, INC., DBA RECOLORADO® – All Rights Reserved
6455 S. Yosemite St., Suite 500 Greenwood Village, CO 80111 USA
Bought with Your Castle Real Estate Inc
Making real estate fun, simple and stress-free!






