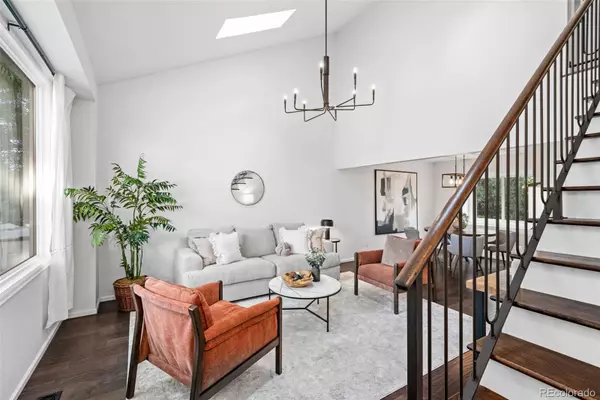$685,000
$650,000
5.4%For more information regarding the value of a property, please contact us for a free consultation.
4 Beds
4 Baths
2,176 SqFt
SOLD DATE : 07/25/2024
Key Details
Sold Price $685,000
Property Type Single Family Home
Sub Type Single Family Residence
Listing Status Sold
Purchase Type For Sale
Square Footage 2,176 sqft
Price per Sqft $314
Subdivision Westbrook
MLS Listing ID 1643179
Sold Date 07/25/24
Bedrooms 4
Full Baths 1
Half Baths 1
Three Quarter Bath 2
HOA Y/N No
Originating Board recolorado
Year Built 1984
Annual Tax Amount $2,189
Tax Year 2019
Lot Size 6,098 Sqft
Acres 0.14
Property Description
Welcome to this beautifully updated home in the desirable Westbrook neighborhood. With excellent curb appeal, mature trees, and incredible landscaping, this home is sure to impress. Inside, you'll find hardwood floors and an abundance of natural light. A Gas Range in the Kitchen for professional cooking. The living room features a cozy wood-burning fireplace, and a vaulted ceiling letting in all the natural light. A new sliding glass door leads you to the deck and large, fenced private yard, perfect for relaxing and entertaining. Other updates include new windows, new interior doors, Roof (2019) and a striking metal railing on the staircase and a Nest Thermostat. The Basement features a dedicated Gym space with rubber mat flooring. The primary bedroom boasts a brand-new spa-like en-suite bath, providing a serene and elegant space to unwind. Located close to shopping, schools, and all the amenities you could need, this turn-key home seamlessly combines comfort, style, and convenience.
Location
State CO
County Jefferson
Rooms
Basement Finished
Interior
Interior Features Ceiling Fan(s), Eat-in Kitchen, High Ceilings, Open Floorplan, Pantry, Radon Mitigation System, Vaulted Ceiling(s), Walk-In Closet(s)
Heating Forced Air
Cooling Central Air
Flooring Carpet, Tile, Wood
Fireplaces Number 1
Fireplaces Type Family Room, Wood Burning
Fireplace Y
Appliance Dishwasher, Disposal, Dryer, Microwave, Oven, Refrigerator, Washer
Exterior
Exterior Feature Garden, Private Yard
Garage Spaces 2.0
Fence Full
Utilities Available Electricity Connected, Natural Gas Connected
Roof Type Architecural Shingle
Total Parking Spaces 2
Garage Yes
Building
Lot Description Landscaped, Level, Many Trees
Story Two
Sewer Public Sewer
Water Public
Level or Stories Two
Structure Type Frame
Schools
Elementary Schools Lukas
Middle Schools Wayne Carle
High Schools Standley Lake
School District Jefferson County R-1
Others
Senior Community No
Ownership Individual
Acceptable Financing 1031 Exchange, Cash, Conventional, FHA, VA Loan
Listing Terms 1031 Exchange, Cash, Conventional, FHA, VA Loan
Special Listing Condition None
Read Less Info
Want to know what your home might be worth? Contact us for a FREE valuation!

Our team is ready to help you sell your home for the highest possible price ASAP

© 2024 METROLIST, INC., DBA RECOLORADO® – All Rights Reserved
6455 S. Yosemite St., Suite 500 Greenwood Village, CO 80111 USA
Bought with Colorado Home Agents

Making real estate fun, simple and stress-free!






