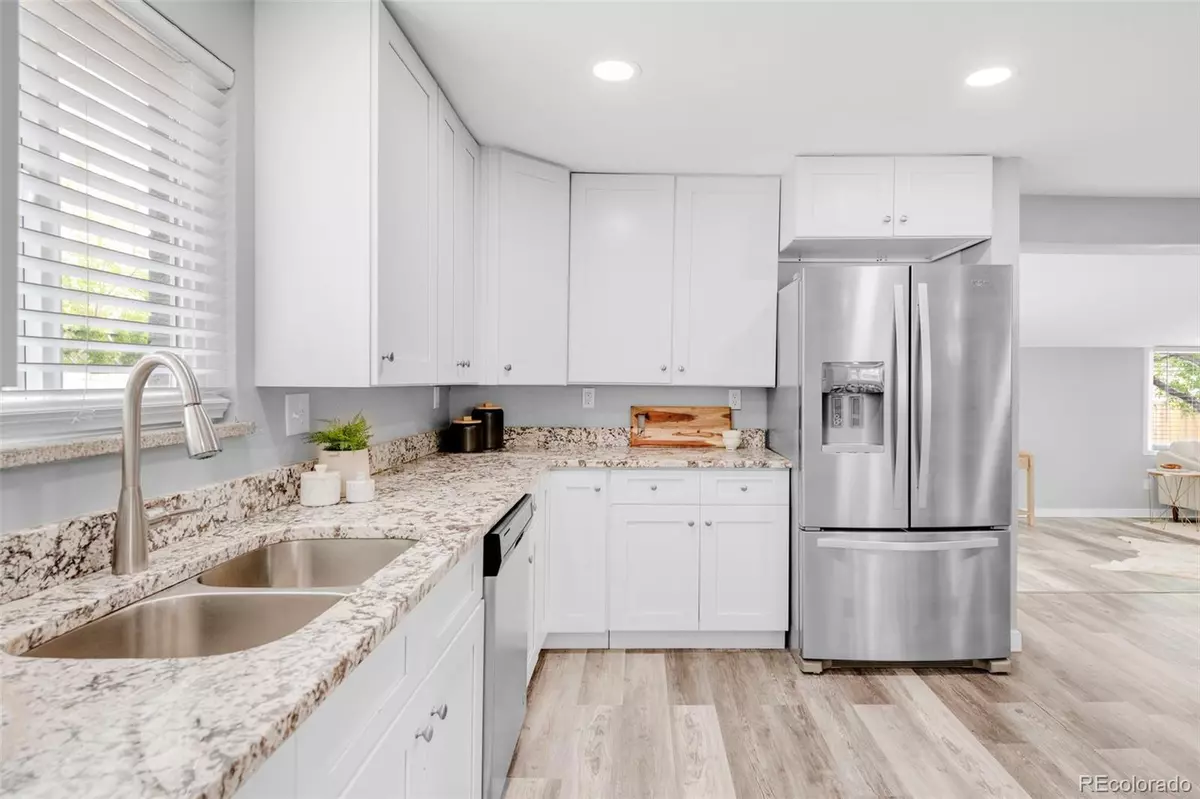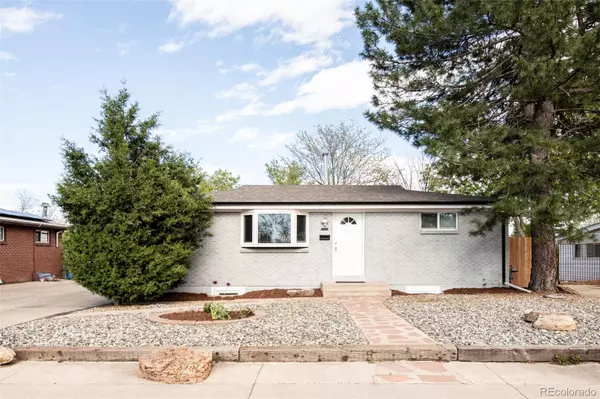$600,000
$600,000
For more information regarding the value of a property, please contact us for a free consultation.
4 Beds
3 Baths
2,360 SqFt
SOLD DATE : 07/26/2024
Key Details
Sold Price $600,000
Property Type Single Family Home
Sub Type Single Family Residence
Listing Status Sold
Purchase Type For Sale
Square Footage 2,360 sqft
Price per Sqft $254
Subdivision Smedleys Sub
MLS Listing ID 5898028
Sold Date 07/26/24
Style Contemporary
Bedrooms 4
Full Baths 1
Three Quarter Bath 2
HOA Y/N No
Abv Grd Liv Area 1,360
Originating Board recolorado
Year Built 1959
Annual Tax Amount $1,942
Tax Year 2022
Lot Size 7,405 Sqft
Acres 0.17
Property Description
NEW CENTRAL A/C just installed! Discover this fully updated home nestled on a spacious lot moments from downtown amenities and Sloan's Lake. Enjoy privacy in the spacious backyard with a brand new fence, all perks of this large 7500 square foot lot. A recent remodel brought modern touches within the interior, including new cabinets, all new appliances, quartz counters and three updated bathrooms. Stylish LVP flooring — installed in 2021 — grounds the open-concept main floor while a neutral color palette emphasizes the home's abundant natural light. A new roof, water heater, flooring, interior and exterior paint were introduced in 2021 while a new clothes washer, dryer and modern glass shower doors were installed in 2022. Additional highlights include a radon mitigation system, a spacious main-level primary suite and a detached 2-car garage with power doors and a large driveway, perfect for parking a camper or other recreational vehicles. An incredible zoning (E-TH-2.5) allows for the construction of three row homes with rooftop decks, presenting redevelopment potential. With its prime location just blocks from the light rail station, West Colfax and Sloan's Lake and only 2.5 miles from Meow Wolf and Downtown Denver, this property offers convenience as-is and incredible potential for development. Buyer to verify taxes, schools and square footage.
Location
State CO
County Denver
Zoning E-TH-2.5
Rooms
Basement Finished, Full, Interior Entry
Main Level Bedrooms 1
Interior
Interior Features Breakfast Nook, Eat-in Kitchen, Granite Counters, Open Floorplan, Primary Suite, Quartz Counters, Radon Mitigation System, Smoke Free, Walk-In Closet(s)
Heating Forced Air, Natural Gas
Cooling Central Air
Flooring Carpet, Tile, Vinyl
Fireplaces Type Living Room
Fireplace N
Appliance Dishwasher, Disposal, Dryer, Gas Water Heater, Microwave, Oven, Range, Refrigerator, Washer
Laundry In Unit
Exterior
Exterior Feature Private Yard, Rain Gutters
Parking Features Concrete
Garage Spaces 2.0
Fence Full
Utilities Available Electricity Connected, Internet Access (Wired), Natural Gas Connected, Phone Available
Roof Type Composition
Total Parking Spaces 6
Garage No
Building
Lot Description Landscaped, Level, Near Public Transit
Foundation Slab
Sewer Public Sewer
Water Public
Level or Stories One
Structure Type Brick,Frame
Schools
Elementary Schools Cowell
Middle Schools Strive Lake
High Schools North
School District Denver 1
Others
Senior Community No
Ownership Agent Owner
Acceptable Financing Cash, Conventional, Other
Listing Terms Cash, Conventional, Other
Special Listing Condition None
Read Less Info
Want to know what your home might be worth? Contact us for a FREE valuation!

Our team is ready to help you sell your home for the highest possible price ASAP

© 2025 METROLIST, INC., DBA RECOLORADO® – All Rights Reserved
6455 S. Yosemite St., Suite 500 Greenwood Village, CO 80111 USA
Bought with EXIT Realty DTC, Cherry Creek, Pikes Peak.
Making real estate fun, simple and stress-free!






