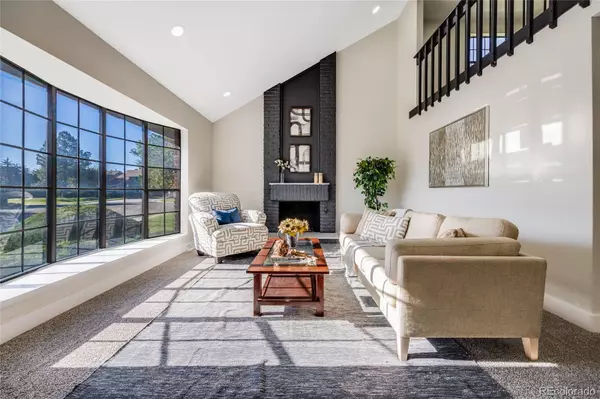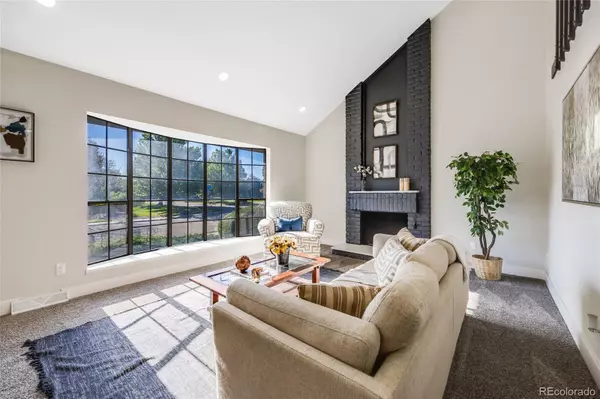$709,900
$699,900
1.4%For more information regarding the value of a property, please contact us for a free consultation.
4 Beds
3 Baths
2,714 SqFt
SOLD DATE : 07/31/2024
Key Details
Sold Price $709,900
Property Type Single Family Home
Sub Type Single Family Residence
Listing Status Sold
Purchase Type For Sale
Square Footage 2,714 sqft
Price per Sqft $261
Subdivision Pond Flg #1 The Amd
MLS Listing ID 9964179
Sold Date 07/31/24
Bedrooms 4
Full Baths 2
Three Quarter Bath 1
Condo Fees $195
HOA Fees $195/mo
HOA Y/N Yes
Originating Board recolorado
Year Built 1973
Annual Tax Amount $2,838
Tax Year 2023
Lot Size 3,484 Sqft
Acres 0.08
Property Description
Welcome to your dream home located in the highly desirable city of Arvada. Enjoy the luxury and amenities of living in The Pond neighborhood! Step inside to discover an abundance of natural light flooding the open and stylish main floor through the vaulted ceilings. Relax in the grand living room next to the wood burning fireplace. The fully remodeled kitchen is just breathtaking, with sleek quartz countertops, modern elegant new cabinets and an amazing coffee/drink bar. The main floor also consists of two spacious bedrooms and an artistically remodeled updated bathroom. Retreat upstairs to the primary living area perfect for an office or your own get away. The primary bedroom features a large closet with a barn door and an additional bonus room that you could turn into anything your heart desires(glam room, office, extra closet, storage) endless possibilities unique to your individual needs. Downstairs is a generously spacious family/game room with a stylish wet bar and mini fridge, creating an inviting atmosphere throughout for entertaining Enjoy the private backyard patio area, and 2 car detached garage, this home has a 200 amp panel and is ready for any of your add-on electrical needs. This delightful home should not be missed. HOA includes all grounds maintenance, private pool, tennis court, playground and amazing mountain views while exploring the trails by the 35 acre lake that allows sailing and paddle boarding which is just minutes away from your new home! It is also centrally and conveniently located to shops, bars and restaurants. This spectacularly remodeled home is a must see, schedule your showing today! *BACK ON THE MARKET AT NO FAULT OF THE SELLER*
Location
State CO
County Jefferson
Rooms
Basement Finished, Full
Main Level Bedrooms 2
Interior
Interior Features Eat-in Kitchen, Quartz Counters, Vaulted Ceiling(s), Wet Bar
Heating Forced Air, Wood
Cooling Central Air
Flooring Carpet, Tile, Vinyl
Fireplaces Number 1
Fireplaces Type Living Room, Wood Burning
Fireplace Y
Appliance Bar Fridge, Dishwasher, Disposal, Range, Range Hood, Refrigerator
Exterior
Exterior Feature Private Yard
Garage Spaces 2.0
Fence Full
Utilities Available Cable Available, Electricity Available
Roof Type Architecural Shingle
Total Parking Spaces 2
Garage No
Building
Lot Description Corner Lot, Level
Story Two
Sewer Community Sewer
Water Public
Level or Stories Two
Structure Type Frame
Schools
Elementary Schools Weber
Middle Schools Moore
High Schools Pomona
School District Jefferson County R-1
Others
Senior Community No
Ownership Corporation/Trust
Acceptable Financing 1031 Exchange, Cash, Conventional, FHA, VA Loan
Listing Terms 1031 Exchange, Cash, Conventional, FHA, VA Loan
Special Listing Condition None
Pets Description Cats OK, Dogs OK
Read Less Info
Want to know what your home might be worth? Contact us for a FREE valuation!

Our team is ready to help you sell your home for the highest possible price ASAP

© 2024 METROLIST, INC., DBA RECOLORADO® – All Rights Reserved
6455 S. Yosemite St., Suite 500 Greenwood Village, CO 80111 USA
Bought with Keller Williams Realty Urban Elite

Making real estate fun, simple and stress-free!






