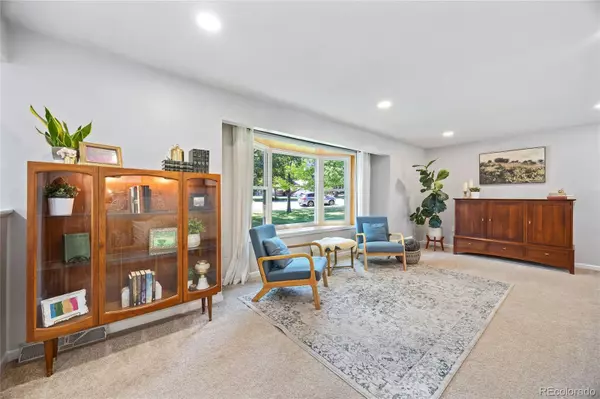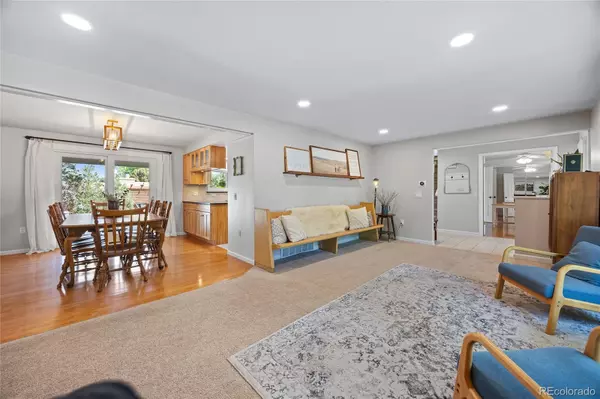$875,000
$875,000
For more information regarding the value of a property, please contact us for a free consultation.
6 Beds
4 Baths
3,970 SqFt
SOLD DATE : 08/02/2024
Key Details
Sold Price $875,000
Property Type Single Family Home
Sub Type Single Family Residence
Listing Status Sold
Purchase Type For Sale
Square Footage 3,970 sqft
Price per Sqft $220
Subdivision Columbine Knolls
MLS Listing ID 8089273
Sold Date 08/02/24
Style Traditional
Bedrooms 6
Full Baths 1
Half Baths 1
Three Quarter Bath 2
Condo Fees $45
HOA Fees $3/ann
HOA Y/N Yes
Originating Board recolorado
Year Built 1967
Annual Tax Amount $4,975
Tax Year 2023
Lot Size 0.260 Acres
Acres 0.26
Property Description
Welcome to this meticulously maintained, must-see Columbine Knolls home, where mature landscaping and towering trees create a serene backdrop. Inside, the main level includes a formal living room with a large bay window, a versatile study or additional bedroom with double doors, a spacious closet, a tray ceiling with accent lighting, and wood flooring. The formal dining room has wood flooring and a new exterior door for direct backyard access. The kitchen boasts granite counters, upgraded cabinets, a pantry, and two peninsulas, connecting to both the family and dining rooms. The sizable yet cozy family room features a gas fireplace that puts out ample heat, double ceiling fans, and abundant windows. The laundry room includes cabinets, a side door to the backyard, garage access, a half bath, and a drop zone. Upstairs, the primary suite is a retreat with wood flooring, a spacious bath with a luxurious steam shower and three shower heads, double sinks, ample storage, a linen closet, and a huge master closet with shelves and multiple hanging rods. Three additional bedrooms with wood flooring and ceiling fans, a linen closet and a full bath with double sinks complete the upper level. Enjoy the finished basement, updated two years ago, featuring a large rec room, a sizable bedroom with a built-in desk area and ensuite 3/4 bath, and a storage room with built-in shelves. The exterior boasts new paint, a welcoming covered patio perfect for outdoor entertaining, and raised garden beds for the green thumb enthusiast. A convenient storage shed with electricity, alongside a covered grill and bar area, enhances the outdoor experience, while a tranquil water feature adds charm. The roof is being replaced and a new furnace installed, ensuring modern comfort and efficiency. This home offers a blend of comfort, functionality, and style, making it a perfect home for years to come.
Location
State CO
County Jefferson
Zoning R-1A
Rooms
Basement Full, Interior Entry, Sump Pump
Main Level Bedrooms 1
Interior
Interior Features Ceiling Fan(s), Eat-in Kitchen, Entrance Foyer, Granite Counters, Open Floorplan, Pantry, Primary Suite, Radon Mitigation System, Smoke Free, Sound System, Walk-In Closet(s)
Heating Forced Air, Natural Gas
Cooling Attic Fan, Central Air
Flooring Carpet, Tile, Wood
Fireplaces Number 1
Fireplaces Type Family Room, Gas
Fireplace Y
Appliance Dishwasher, Disposal, Dryer, Gas Water Heater, Humidifier, Microwave, Oven, Refrigerator, Washer
Exterior
Exterior Feature Garden, Private Yard, Spa/Hot Tub, Water Feature
Garage Concrete
Garage Spaces 2.0
Fence Full
Utilities Available Cable Available, Electricity Connected, Internet Access (Wired), Natural Gas Connected, Phone Available
Roof Type Composition
Parking Type Concrete
Total Parking Spaces 2
Garage Yes
Building
Lot Description Landscaped, Level, Sprinklers In Front, Sprinklers In Rear
Story Two
Foundation Slab
Sewer Public Sewer
Water Public
Level or Stories Two
Structure Type Brick,Frame
Schools
Elementary Schools Normandy
Middle Schools Ken Caryl
High Schools Columbine
School District Jefferson County R-1
Others
Senior Community No
Ownership Individual
Acceptable Financing Cash, Conventional, FHA, VA Loan
Listing Terms Cash, Conventional, FHA, VA Loan
Special Listing Condition None
Read Less Info
Want to know what your home might be worth? Contact us for a FREE valuation!

Our team is ready to help you sell your home for the highest possible price ASAP

© 2024 METROLIST, INC., DBA RECOLORADO® – All Rights Reserved
6455 S. Yosemite St., Suite 500 Greenwood Village, CO 80111 USA
Bought with Grant Real Estate Company

Making real estate fun, simple and stress-free!






