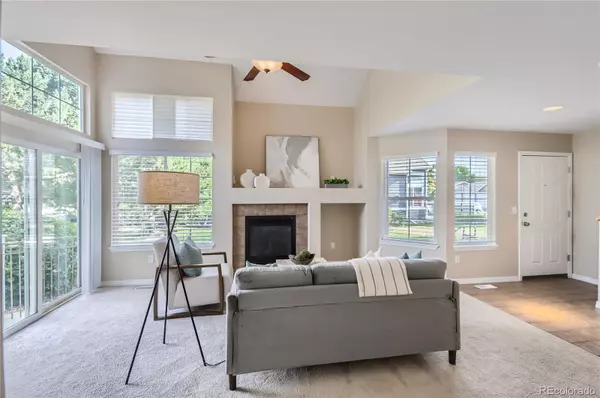$418,000
$418,000
For more information regarding the value of a property, please contact us for a free consultation.
2 Beds
2 Baths
1,138 SqFt
SOLD DATE : 08/06/2024
Key Details
Sold Price $418,000
Property Type Townhouse
Sub Type Townhouse
Listing Status Sold
Purchase Type For Sale
Square Footage 1,138 sqft
Price per Sqft $367
Subdivision Fox Meadows
MLS Listing ID 8019729
Sold Date 08/06/24
Bedrooms 2
Full Baths 1
Half Baths 1
Condo Fees $275
HOA Fees $275/mo
HOA Y/N Yes
Abv Grd Liv Area 1,138
Originating Board recolorado
Year Built 2003
Annual Tax Amount $1,964
Tax Year 2023
Property Description
Welcome to your new home in the heart of Longmont! This super cute 2 bed, 2 bath townhouse is move-in ready and priced to sell. Nestled in a quiet and charming community, this gem offers everything you need for comfortable and convenient living.
Step into the newly updated kitchen, featuring sleek quartz countertops and a stylish backsplash. The open layout seamlessly connects the kitchen to the inviting living and dining areas, perfect for entertaining or relaxing.
Enjoy two spacious bedrooms, each with ample closet space, and two well-appointed bathrooms that provide comfort and privacy for you and your guests.
Your own private patio offers a cozy outdoor retreat, ideal for morning coffee or evening relaxation. This delightful space is sure to become your favorite spot to unwind.
Convenience is key with a 1-car garage and an additional parking space. The community is both quiet and charming, providing a peaceful atmosphere you'll love coming home to.
Don't miss this opportunity to own a beautiful townhouse in Longmont. With its modern updates, private patio, and excellent location, this home won't last long. Schedule a showing today and start making memories in your new home!
Location
State CO
County Boulder
Rooms
Basement Full, Unfinished
Interior
Interior Features Ceiling Fan(s), High Ceilings, Quartz Counters
Heating Forced Air, Natural Gas
Cooling Central Air
Flooring Carpet, Laminate
Fireplaces Number 1
Fireplaces Type Family Room
Fireplace Y
Appliance Dishwasher, Disposal, Dryer, Microwave, Oven, Refrigerator, Washer
Exterior
Exterior Feature Playground
Garage Spaces 1.0
Roof Type Composition
Total Parking Spaces 1
Garage No
Building
Sewer Public Sewer
Level or Stories Two
Structure Type Frame,Wood Siding
Schools
Elementary Schools Rocky Mountain
Middle Schools Trail Ridge
High Schools Skyline
School District St. Vrain Valley Re-1J
Others
Senior Community No
Ownership Individual
Acceptable Financing Cash, Conventional, FHA, VA Loan
Listing Terms Cash, Conventional, FHA, VA Loan
Special Listing Condition None
Read Less Info
Want to know what your home might be worth? Contact us for a FREE valuation!

Our team is ready to help you sell your home for the highest possible price ASAP

© 2025 METROLIST, INC., DBA RECOLORADO® – All Rights Reserved
6455 S. Yosemite St., Suite 500 Greenwood Village, CO 80111 USA
Bought with Realty One Group Premier
Making real estate fun, simple and stress-free!






