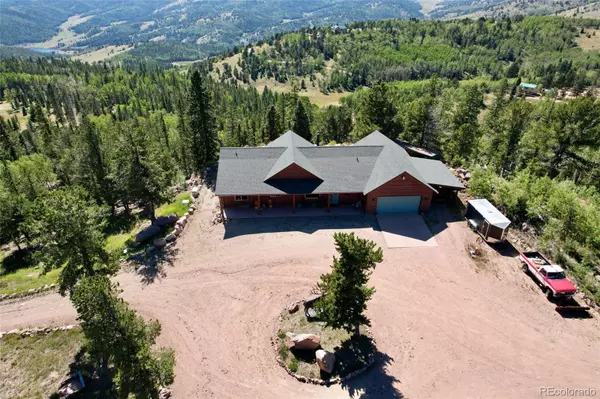$810,000
$880,000
8.0%For more information regarding the value of a property, please contact us for a free consultation.
3 Beds
2 Baths
1,728 SqFt
SOLD DATE : 08/08/2024
Key Details
Sold Price $810,000
Property Type Single Family Home
Sub Type Single Family Residence
Listing Status Sold
Purchase Type For Sale
Square Footage 1,728 sqft
Price per Sqft $468
Subdivision Pikes Peak
MLS Listing ID 8132244
Sold Date 08/08/24
Bedrooms 3
Full Baths 1
Three Quarter Bath 1
HOA Y/N No
Abv Grd Liv Area 1,728
Originating Board recolorado
Year Built 2010
Annual Tax Amount $1,213
Tax Year 2022
Lot Size 35.000 Acres
Acres 35.0
Property Description
Welcome to your mountain dream come true! This amazing log home, nestled on 35 acres bordering Pike National Forest, offers some of the most stunning views you'll ever witness in Teller County. Views include the majestic Sangre De Cristos Mountain Range, Sheep Mountain, and the breathtaking Beaver Reservoir. This property doubles as a stunning wedding venue while providing significant rental income from the second cabin and main log home during hunting season. This charming home comes completely furnished and immaculately kept, ensuring a hassle-free transition and immediate occupancy. This ranch style open floorplan boasts vaulted ceilings, a cozy high-efficiency wood burning fireplace, and awe-inspiring views from every room. The kitchen features stainless steel appliances, wolf stovetop gas burners, granite countertops, and luxurious maple cabinetry. The main living area provides walk-out access to a low maintenance rear deck and relaxing hot tub, overlooking the firepit and scenic sitting area. The master bedroom is spacious with ample storage provided through a massive walk-in closet. The master bath features a double vanity, private entry, and an oversized custom shower meant for two. The additional bedrooms are equally as spacious, feature real wood rustic furniture, and amazing mountain scenery from every window. The property offers a heated and oversized 2-car garage, ample workspace, plus a carport for additional storage. The land is already zoned for horses and features a fully fenced corral nestled against a spacious workshop or future stable. The property includes secondary living quarters in a 600-square foot cabin with an open floor plan, wood burning fireplace, 3/4 bath, and full kitchen. Out buildings include a 24x14 barn or workshop, two greenhouses, 10x12 storage building, two loafing sheds, and 7x14 cement shelter. The beautiful Colorado outdoors awaits you, enjoy hunting and shooting on your own land plus the thousands of acres adjoining.
Location
State CO
County Teller
Zoning A-1
Rooms
Main Level Bedrooms 3
Interior
Interior Features No Stairs, Smoke Free, Hot Tub, Vaulted Ceiling(s)
Heating Baseboard
Cooling None
Flooring Carpet, Tile
Fireplaces Type Wood Burning
Fireplace N
Appliance Convection Oven, Dishwasher, Disposal, Dryer, Gas Water Heater, Microwave, Oven, Range, Refrigerator, Self Cleaning Oven, Washer
Exterior
Exterior Feature Fire Pit, Spa/Hot Tub
Garage 220 Volts, Circular Driveway, Driveway-Gravel, Heated Garage, Oversized, RV Garage
Garage Spaces 3.0
View Mountain(s)
Roof Type Composition
Total Parking Spaces 3
Garage Yes
Building
Foundation Slab
Sewer Septic Tank
Water Well
Level or Stories One
Structure Type Log
Schools
Elementary Schools Cresson
Middle Schools Cripple Creek-Victor
High Schools Cripple Creek-Victor
School District Cripple Creek-Victor Re-1
Others
Senior Community No
Ownership Individual
Acceptable Financing Cash, Conventional, FHA, VA Loan
Listing Terms Cash, Conventional, FHA, VA Loan
Special Listing Condition None
Read Less Info
Want to know what your home might be worth? Contact us for a FREE valuation!

Our team is ready to help you sell your home for the highest possible price ASAP

© 2024 METROLIST, INC., DBA RECOLORADO® – All Rights Reserved
6455 S. Yosemite St., Suite 500 Greenwood Village, CO 80111 USA
Bought with Keller Williams Partners Realty

Making real estate fun, simple and stress-free!






