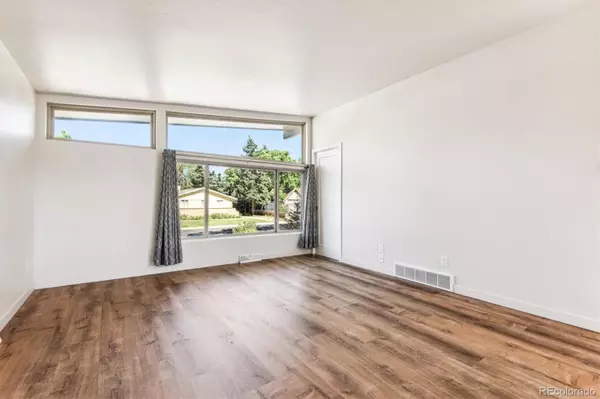$550,000
$550,000
For more information regarding the value of a property, please contact us for a free consultation.
5 Beds
2 Baths
2,204 SqFt
SOLD DATE : 08/09/2024
Key Details
Sold Price $550,000
Property Type Single Family Home
Sub Type Single Family Residence
Listing Status Sold
Purchase Type For Sale
Square Footage 2,204 sqft
Price per Sqft $249
Subdivision Westminster Hills
MLS Listing ID 8204628
Sold Date 08/09/24
Bedrooms 5
Three Quarter Bath 2
HOA Y/N No
Abv Grd Liv Area 1,102
Originating Board recolorado
Year Built 1959
Annual Tax Amount $2,193
Tax Year 2023
Lot Size 7,405 Sqft
Acres 0.17
Property Description
Mid-Century Modern gem located in Westminster Hills! No detail was missed in this beautifully remodeled 5-bed, 2-bath ranch, ready for entertaining year-round. Step inside to find a welcoming open floor plan enhanced by the large geometric windows and sleek vinyl plank flooring inviting you further into the home. The spacious living room flows naturally into the elegant yet functional gourmet kitchen with premium finishes, SS appliances, gas range and hood, waterfall island with bar seating, and eat-in dining room with access to the back patio for al-fresco dining. The main level boasts two great-sized secondary bedrooms, a 3/4 bath, and refreshing primary bedroom with vinyl flooring. Downstairs features a cozy family room, two non-conforming bedrooms, a 3/4 bath, and laundry room with included washer & dryer. The expansive backyard provides the perfect space for outdoor dining, gardening, or enjoying the Colorado sunshine and features two patios, full fencing, large yard, and room to make it your own. Conveniently located near public transportation, restaurants, shopping, and much more, this quiet and friendly neighborhood gives easy access to Downtown Denver, has ample parking, and no HOA dues! You won't want to miss this opportunity; come see it for yourself! Some of the upgrades include all of the interior, basement walls excavated and waterproofed, exterior siding replaced and painted, concrete driveway, walkway, and patio, Furnace and A/C.
Location
State CO
County Adams
Rooms
Basement Finished, Full
Main Level Bedrooms 3
Interior
Interior Features Eat-in Kitchen, Kitchen Island, Open Floorplan, Quartz Counters, Radon Mitigation System
Heating Forced Air
Cooling Central Air
Flooring Carpet, Tile, Vinyl
Fireplace N
Appliance Dishwasher, Disposal, Dryer, Humidifier, Range, Range Hood, Refrigerator, Washer
Exterior
Exterior Feature Private Yard, Rain Gutters
Parking Features Concrete, Driveway-Gravel
Fence Full
Utilities Available Cable Available, Electricity Connected, Natural Gas Connected
Roof Type Composition
Total Parking Spaces 2
Garage No
Building
Lot Description Near Public Transit
Sewer Public Sewer
Water Public
Level or Stories One
Structure Type Brick,Frame
Schools
Elementary Schools Harris Park
Middle Schools Shaw Heights
High Schools Westminster
School District Westminster Public Schools
Others
Senior Community No
Ownership Corporation/Trust
Acceptable Financing Cash, Conventional, FHA, VA Loan
Listing Terms Cash, Conventional, FHA, VA Loan
Special Listing Condition None
Read Less Info
Want to know what your home might be worth? Contact us for a FREE valuation!

Our team is ready to help you sell your home for the highest possible price ASAP

© 2025 METROLIST, INC., DBA RECOLORADO® – All Rights Reserved
6455 S. Yosemite St., Suite 500 Greenwood Village, CO 80111 USA
Bought with Compass - Denver
Making real estate fun, simple and stress-free!






