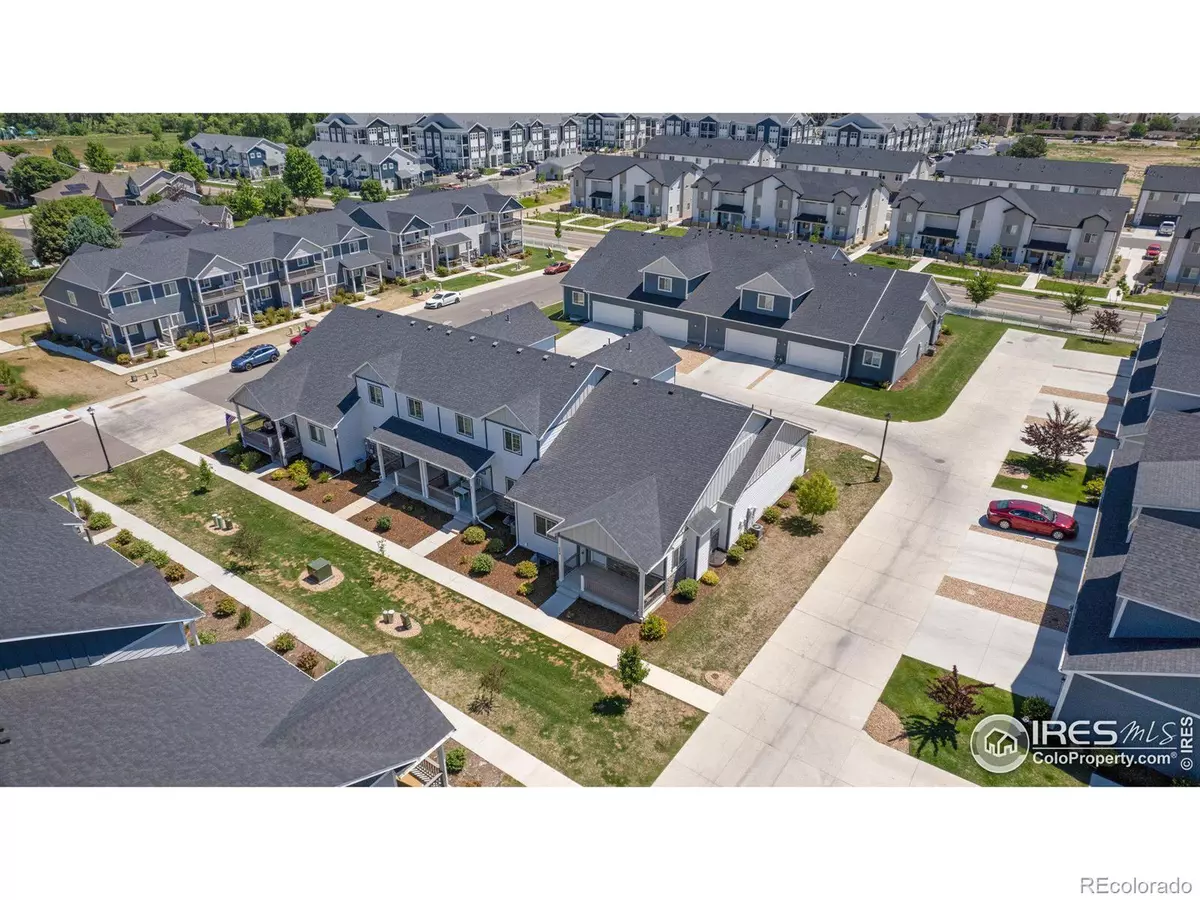$417,500
$425,000
1.8%For more information regarding the value of a property, please contact us for a free consultation.
4 Beds
3 Baths
2,732 SqFt
SOLD DATE : 08/09/2024
Key Details
Sold Price $417,500
Property Type Multi-Family
Sub Type Multi-Family
Listing Status Sold
Purchase Type For Sale
Square Footage 2,732 sqft
Price per Sqft $152
Subdivision Centerplace North
MLS Listing ID IR1013655
Sold Date 08/09/24
Style Contemporary,Cottage
Bedrooms 4
Full Baths 3
Condo Fees $235
HOA Fees $235/mo
HOA Y/N Yes
Originating Board recolorado
Year Built 2020
Annual Tax Amount $1,670
Tax Year 2023
Lot Size 4,791 Sqft
Acres 0.11
Property Description
A fantastic open floor plan with all 4 bedrooms being private and separated from each other. The kitchen features beautiful knotty alder soft close cabinetry, a large island/breakfast bar, granite countertops, stainless-steel appliances and a big pantry. The primary suite with luxury bath and walk-in closet is at the front of the house while the second bedroom is at the back next to the main bathroom. The finished basement includes a huge family/recreation room separating the super-sized third and fourth bedrooms, a full bath and 2 storage rooms. All three bathrooms have knotty alder cabinets and granite countertops. The HOA covers trash, water, sewer, lawn care and snow removal. No metro district! It's an excellent location right by some of Greeley's best shopping, restaurants and entertainment centers. Also, near hospitals, schools, parks and UNC. Conveniently access HWY 34 from here for an easy commute. It's the hassle-free living you've been looking for!
Location
State CO
County Weld
Zoning RES
Rooms
Basement Full, Sump Pump
Main Level Bedrooms 2
Interior
Interior Features Eat-in Kitchen, Five Piece Bath, Kitchen Island, Open Floorplan, Pantry, Radon Mitigation System, Walk-In Closet(s)
Heating Forced Air
Cooling Central Air
Equipment Satellite Dish
Fireplace N
Appliance Dishwasher, Disposal, Dryer, Microwave, Oven, Refrigerator, Self Cleaning Oven, Washer
Laundry In Unit
Exterior
Garage Spaces 2.0
Utilities Available Cable Available, Electricity Available, Internet Access (Wired), Natural Gas Available
View City
Roof Type Composition
Total Parking Spaces 2
Garage Yes
Building
Lot Description Corner Lot, Level, Sprinklers In Front
Story One
Sewer Public Sewer
Water Public
Level or Stories One
Structure Type Stone,Wood Frame
Schools
Elementary Schools Meeker
Middle Schools Brentwood
High Schools Greeley West
School District Greeley 6
Others
Ownership Individual
Acceptable Financing Cash, Conventional, FHA, VA Loan
Listing Terms Cash, Conventional, FHA, VA Loan
Pets Description Cats OK, Dogs OK
Read Less Info
Want to know what your home might be worth? Contact us for a FREE valuation!

Our team is ready to help you sell your home for the highest possible price ASAP

© 2024 METROLIST, INC., DBA RECOLORADO® – All Rights Reserved
6455 S. Yosemite St., Suite 500 Greenwood Village, CO 80111 USA
Bought with Group Harmony

Making real estate fun, simple and stress-free!






