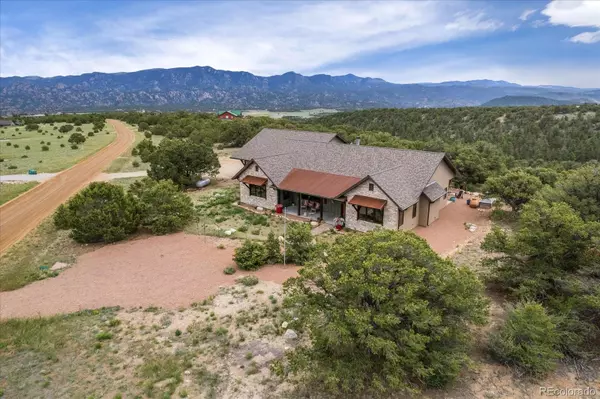$1,220,000
$1,265,000
3.6%For more information regarding the value of a property, please contact us for a free consultation.
3 Beds
2 Baths
2,518 SqFt
SOLD DATE : 08/09/2024
Key Details
Sold Price $1,220,000
Property Type Single Family Home
Sub Type Single Family Residence
Listing Status Sold
Purchase Type For Sale
Square Footage 2,518 sqft
Price per Sqft $484
Subdivision Mesa Antero Sub No 5
MLS Listing ID 8046788
Sold Date 08/09/24
Style Mountain Contemporary,Rustic Contemporary,Traditional
Bedrooms 3
Full Baths 2
HOA Y/N No
Originating Board recolorado
Year Built 2019
Annual Tax Amount $3,118
Tax Year 2023
Lot Size 5.830 Acres
Acres 5.83
Property Description
Beautiful Mesa Antero ranch home. This house is a ten out of ten. Located in the Filing 5 section of Mesa Antero, you have easy access and absolutely incredible views. The floorplan for this home is extremely thoughtful. You walk up to a friendly front patio and into the foyer. There is a hall to the left with two big bedrooms and a Jack and Jill full bathroom. The north bedroom has stunning views and the south bedroom has a private exterior door to the back patio. The living room is spacious with a rock faced fireplace that has a worn wooden mantel. Behind the fireplace is the kitchen and dining room. High end finishes and appliances make this space comfortably functional as well as really pretty to look at. The island is a raw edge slab taking the luxury of the other features and keeping it rustic. The primary suite is a dream. The bedroom only has one door. This makes this big room feel very quiet and still. A full, five piece bath is in the suite hallway with a soaker tub and tiled walk in shower. Through the huge attached closet, there is a barn door that opens to the laundry room! This rooms has rows of cabinets and is great for efficiency and organization. Through this room is the garage and the other direction takes you back to the kitchen. It is a design that really works. Outside is a place you will want to be. The back patio is covered and private. There is a barbeque area, a little greenhouse/raised bed area, and is a perfect place to relax and enjoy the Colorado nights. We are excited to show you around this property!
Location
State CO
County Chaffee
Rooms
Main Level Bedrooms 3
Interior
Heating Radiant, Wood Stove
Cooling Other
Flooring Tile
Fireplaces Number 1
Fireplaces Type Living Room, Wood Burning Stove
Fireplace Y
Appliance Dishwasher, Microwave, Oven, Refrigerator
Exterior
Exterior Feature Barbecue, Private Yard
Garage Spaces 3.0
Utilities Available Electricity Connected, Propane
View Mountain(s)
Roof Type Composition,Metal
Total Parking Spaces 3
Garage Yes
Building
Story One
Sewer Septic Tank
Water Well
Level or Stories One
Structure Type Frame,Stucco
Schools
Elementary Schools Avery Parsons
Middle Schools Buena Vista
High Schools Buena Vista
School District Buena Vista R-31
Others
Senior Community No
Ownership Individual
Acceptable Financing 1031 Exchange, Cash, Conventional, Other
Listing Terms 1031 Exchange, Cash, Conventional, Other
Special Listing Condition None
Read Less Info
Want to know what your home might be worth? Contact us for a FREE valuation!

Our team is ready to help you sell your home for the highest possible price ASAP

© 2024 METROLIST, INC., DBA RECOLORADO® – All Rights Reserved
6455 S. Yosemite St., Suite 500 Greenwood Village, CO 80111 USA
Bought with Colorado Summit Realty LLC

Making real estate fun, simple and stress-free!






