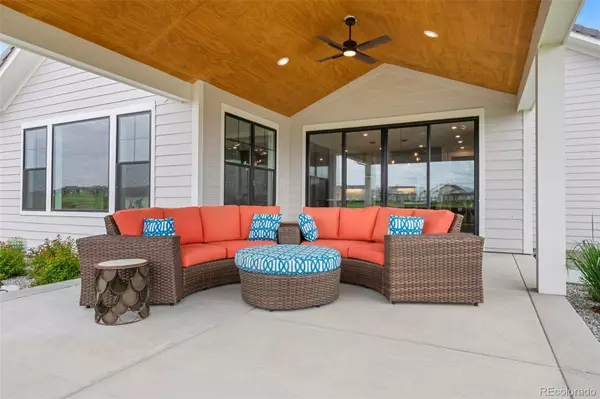$1,400,000
$1,600,000
12.5%For more information regarding the value of a property, please contact us for a free consultation.
4 Beds
4 Baths
3,521 SqFt
SOLD DATE : 08/09/2024
Key Details
Sold Price $1,400,000
Property Type Single Family Home
Sub Type Single Family Residence
Listing Status Sold
Purchase Type For Sale
Square Footage 3,521 sqft
Price per Sqft $397
Subdivision Heron Lakes
MLS Listing ID 6962147
Sold Date 08/09/24
Style Chalet
Bedrooms 4
Full Baths 3
Half Baths 1
Condo Fees $160
HOA Fees $160/mo
HOA Y/N Yes
Originating Board recolorado
Year Built 2021
Annual Tax Amount $8,352
Tax Year 2022
Lot Size 0.310 Acres
Acres 0.31
Property Description
VIEWS! Sunny and Bright, captivating views from the minute you open the door. Custom home with all the bells and whistles. Vaulted ceilings, stone surround on gas fireplace, hardwood floors, quartz countertops, custom cabinetry, custom lighting, built-ins in laundry, and walk-in pantry just to name a few of the many features. Fantastic Ranch floor plan with split bedrooms for privacy. Primary bedroom feels like a retreat with a view of Longs Peak, 5 piece bath boasts a spacious walk-in shower and soaking tub. Amazing extensive covered patio with additional area for possible gazebo or outdoor fireplace. Enjoy custom landscaping with lighting and water feature. On the 11th fairway of the acclaimed TPC Golf Course with the cart path on the other side which makes this home very private and no golf balls in the yard. This home is absolutely move-in GORGEOUS, located in a quiet, private cul-de-sac. Walk or ride your Golf cart to the Clubhouse for lunch or dinner with a 20% discount for residents. Pool and work out facility in the clubhouse are included in the Berthoud Heritage Metro District.
This "custom" home is part of Berthoud Heritage Metro District, with no additional HOA.
Location
State CO
County Larimer
Rooms
Basement Finished, Partial, Sump Pump, Unfinished
Main Level Bedrooms 3
Interior
Interior Features Ceiling Fan(s), Entrance Foyer, Five Piece Bath, High Ceilings, High Speed Internet, Kitchen Island, Open Floorplan, Pantry, Primary Suite, Quartz Counters, Walk-In Closet(s)
Heating Forced Air
Cooling Central Air
Flooring Carpet, Wood
Fireplaces Number 1
Fireplaces Type Gas Log, Great Room
Fireplace Y
Appliance Convection Oven, Cooktop, Dishwasher, Disposal, Double Oven, Microwave, Range Hood, Refrigerator, Self Cleaning Oven, Tankless Water Heater
Exterior
Exterior Feature Garden, Gas Valve, Lighting, Private Yard
Garage Concrete
Garage Spaces 4.0
Fence Full
Utilities Available Cable Available, Electricity Connected, Internet Access (Wired), Natural Gas Connected
View Golf Course, Mountain(s)
Roof Type Cement Shake
Parking Type Concrete
Total Parking Spaces 4
Garage Yes
Building
Lot Description Cul-De-Sac, Landscaped, Level, On Golf Course, Sprinklers In Front, Sprinklers In Rear
Story One
Sewer Public Sewer
Water Public
Level or Stories One
Structure Type Cement Siding,Stone
Schools
Elementary Schools Carrie Martin
Middle Schools Bill Reed
High Schools Thompson Valley
School District Thompson R2-J
Others
Senior Community No
Ownership Individual
Acceptable Financing Cash, Conventional, Jumbo
Listing Terms Cash, Conventional, Jumbo
Special Listing Condition None
Pets Description Cats OK, Dogs OK
Read Less Info
Want to know what your home might be worth? Contact us for a FREE valuation!

Our team is ready to help you sell your home for the highest possible price ASAP

© 2024 METROLIST, INC., DBA RECOLORADO® – All Rights Reserved
6455 S. Yosemite St., Suite 500 Greenwood Village, CO 80111 USA
Bought with eXp Realty LLC

Making real estate fun, simple and stress-free!






