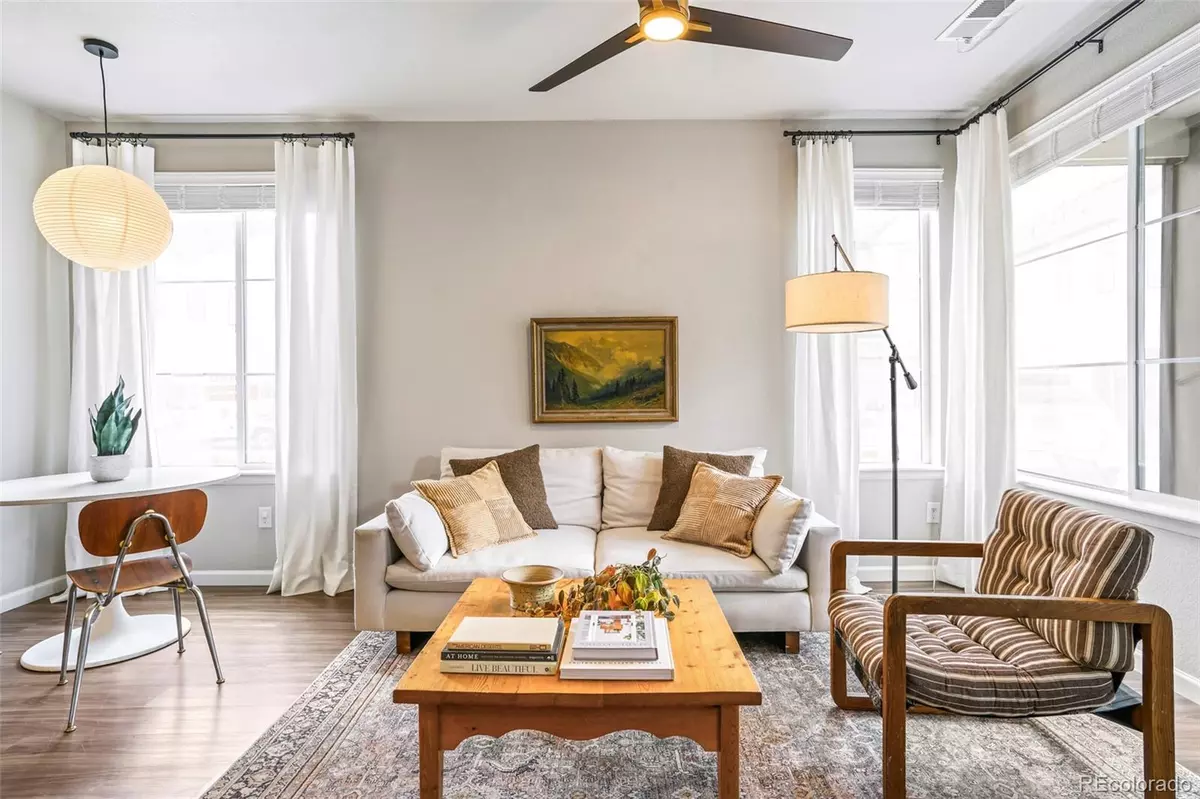$485,000
$513,000
5.5%For more information regarding the value of a property, please contact us for a free consultation.
3 Beds
3 Baths
1,387 SqFt
SOLD DATE : 08/15/2024
Key Details
Sold Price $485,000
Property Type Townhouse
Sub Type Townhouse
Listing Status Sold
Purchase Type For Sale
Square Footage 1,387 sqft
Price per Sqft $349
Subdivision Candelas Twnhms Flg 1
MLS Listing ID 8639482
Sold Date 08/15/24
Style Contemporary
Bedrooms 3
Full Baths 1
Half Baths 1
Three Quarter Bath 1
Condo Fees $290
HOA Fees $290/mo
HOA Y/N Yes
Abv Grd Liv Area 1,387
Originating Board recolorado
Year Built 2020
Annual Tax Amount $6,580
Tax Year 2023
Lot Size 1,306 Sqft
Acres 0.03
Property Description
***SELLER IS OFFERING A $10,000 CONCESSION TO THE BUYER!! UTILIZE A RATE BUYDOWN, OFFSET CLOSING COSTS, USE HOWEVER YOU WANT!!!*** Sleek finishes and a robust list of amenities come together in this Candelas Townhomes corner unit. A covered and private front porch escorts residents into a sunlit open-concept floorplan with some home wiring ready to go. High ceilings and generous windows foster a sense of airiness that flows into a kitchen with stainless steel appliances, a large pantry, and a center island. A dining nook and roomy living area make light work of hosting. A rare three-bedroom layout unfolds on the upper level, offering bright hideaways wrapped in neutrals with plenty of storage, including a spacious linen closet and second-floor laundry room. Among these bedrooms is a primary suite equipped with dual vanities, a wood closet organizer, updated fixtures, fans in all rooms, and a glass-enclosed shower. Complementing this home's luminous, meticulously maintained interior is a coveted list of amenities. New privacy blinds on the main floor allow plenty of light while ensuring privacy. Residents enjoy access to community pool, fitness centers, 13.5 miles of community trails, seven community parks with tennis and basketball courts, hasty snow removal, landscaping maintenance, a community garden, and a thriving collection of community groups. Easy access to Golden, Boulder, Westminster, dog parks, and mountain adventures is afforded with an ideal location at the heart of it all. This end unit, with extra light, also features good storage throughout, making it a home that truly has it all and is too good to miss!
Location
State CO
County Jefferson
Zoning RES
Interior
Interior Features Breakfast Nook, Ceiling Fan(s), Eat-in Kitchen, High Ceilings, Kitchen Island, Open Floorplan, Pantry, Primary Suite, Quartz Counters, Walk-In Closet(s)
Heating Forced Air
Cooling Central Air
Flooring Carpet, Laminate, Tile
Fireplace N
Appliance Dishwasher, Disposal, Dryer, Microwave, Range, Refrigerator, Self Cleaning Oven, Washer
Laundry In Unit
Exterior
Exterior Feature Rain Gutters
Garage Spaces 2.0
Utilities Available Electricity Connected, Internet Access (Wired), Natural Gas Connected, Phone Available
Roof Type Composition
Total Parking Spaces 2
Garage Yes
Building
Foundation Slab
Sewer Public Sewer
Water Public
Level or Stories Two
Structure Type Frame,Stone,Wood Siding
Schools
Elementary Schools Three Creeks
Middle Schools Three Creeks
High Schools Ralston Valley
School District Jefferson County R-1
Others
Senior Community No
Ownership Individual
Acceptable Financing Cash, Conventional, FHA, Other, VA Loan
Listing Terms Cash, Conventional, FHA, Other, VA Loan
Special Listing Condition None
Pets Allowed Cats OK, Dogs OK
Read Less Info
Want to know what your home might be worth? Contact us for a FREE valuation!

Our team is ready to help you sell your home for the highest possible price ASAP

© 2024 METROLIST, INC., DBA RECOLORADO® – All Rights Reserved
6455 S. Yosemite St., Suite 500 Greenwood Village, CO 80111 USA
Bought with Redfin Corporation
Making real estate fun, simple and stress-free!






