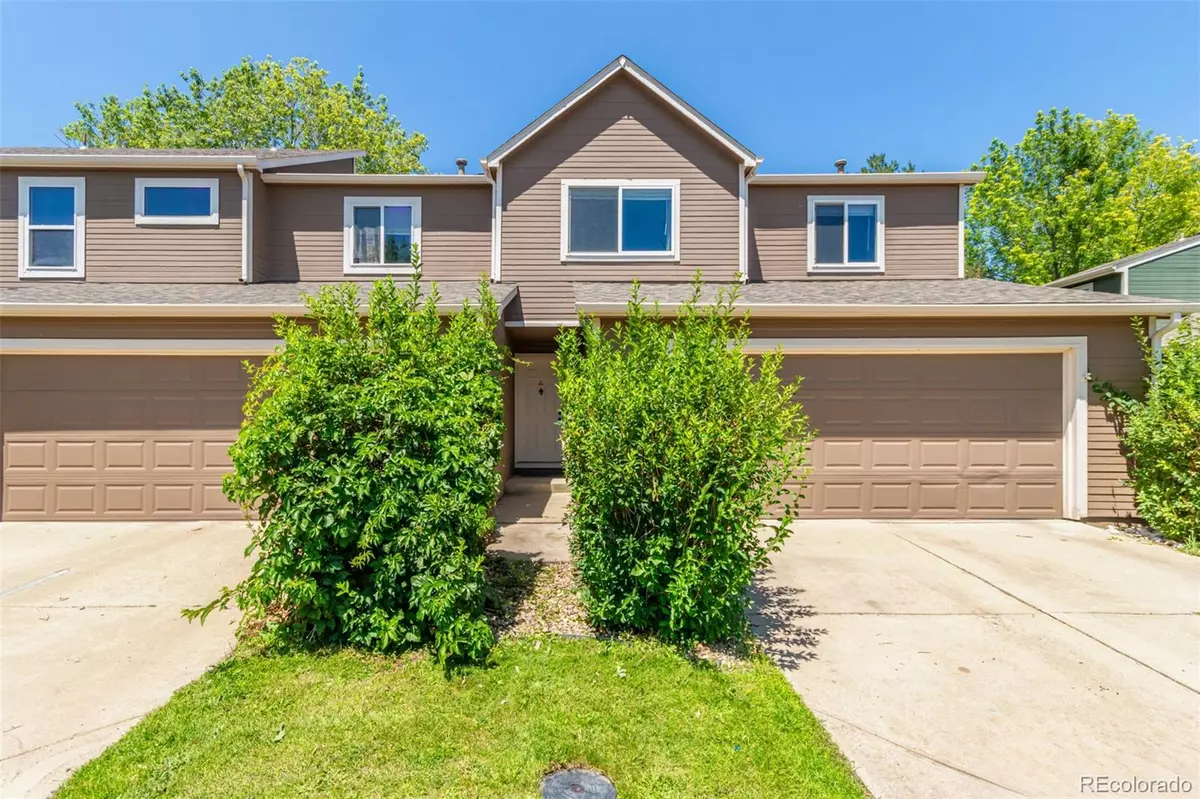$425,000
$425,000
For more information regarding the value of a property, please contact us for a free consultation.
4 Beds
3 Baths
1,826 SqFt
SOLD DATE : 08/16/2024
Key Details
Sold Price $425,000
Property Type Townhouse
Sub Type Townhouse
Listing Status Sold
Purchase Type For Sale
Square Footage 1,826 sqft
Price per Sqft $232
Subdivision Holly Ridge
MLS Listing ID 8791418
Sold Date 08/16/24
Style Rustic Contemporary
Bedrooms 4
Full Baths 1
Half Baths 1
Three Quarter Bath 1
Condo Fees $300
HOA Fees $300/mo
HOA Y/N Yes
Abv Grd Liv Area 1,286
Originating Board recolorado
Year Built 1985
Annual Tax Amount $2,385
Tax Year 2023
Lot Size 2,613 Sqft
Acres 0.06
Property Description
Pride of ownership is shown in this charming 4-bedroom townhouse in Holly Ridge with private fenced yard.! Updates include NEW carpet (2024) NEW AC (2023) NEWER skylight (2022) NEWER windows (2021) Remodeled bathrooms and updated lighting! Discover an enchanting interior showcasing exquisite wood flooring, a soothing color palette throughout, high-vaulted ceilings, and French doors leading to the back patio. The heart of the home features a lovely fireplace that is perfect for relaxing evenings! The immaculate kitchen boasts white cabinetry, stainless steel appliances, a convenient food pantry and extra storage in two additional pantries, and chic recessed lighting. End your long and busy day in the serene primary bedroom, offering plenty of natural light, brand new, soft carpet in all the right places, a sliding-door mirrored closet with organizers for ample storage, and a private, remodeled bathroom with luxury modern tile, for added comfort. Additional living space is found in the basement, where a bonus room with a half bathroom provides flexibility for an extra conforming bedroom, gym, or entertainment area. The cozy, fenced back patio is a charming space for outdoor dining or simply enjoying a quiet moment in the fresh air with adequate open space behind! Close to Carpenter park, multiple bike/walking trails, dining/shopping and just 2 miles from the Thornton N-Line. What are you waiting for? This value will not disappoint!
Location
State CO
County Adams
Zoning RES
Rooms
Basement Finished
Interior
Interior Features Built-in Features, Ceiling Fan(s), Entrance Foyer, High Ceilings, High Speed Internet, Laminate Counters, Open Floorplan, Pantry, Primary Suite, Vaulted Ceiling(s)
Heating Forced Air
Cooling Central Air
Flooring Carpet, Tile, Wood
Fireplaces Number 1
Fireplaces Type Living Room, Wood Burning
Fireplace Y
Appliance Dishwasher, Disposal, Dryer, Microwave, Range, Washer
Laundry In Unit
Exterior
Exterior Feature Lighting, Private Yard, Rain Gutters
Parking Features Concrete
Garage Spaces 2.0
Fence Full
Utilities Available Cable Available, Electricity Available, Natural Gas Available, Phone Available
Roof Type Composition
Total Parking Spaces 2
Garage Yes
Building
Lot Description Near Public Transit, Sprinklers In Front
Sewer Public Sewer
Water Public
Level or Stories Two
Structure Type Frame
Schools
Elementary Schools Cherry Drive
Middle Schools Shadow Ridge
High Schools Mountain Range
School District Adams 12 5 Star Schl
Others
Senior Community No
Ownership Individual
Acceptable Financing Cash, Conventional, FHA, VA Loan
Listing Terms Cash, Conventional, FHA, VA Loan
Special Listing Condition None
Pets Allowed Cats OK, Dogs OK
Read Less Info
Want to know what your home might be worth? Contact us for a FREE valuation!

Our team is ready to help you sell your home for the highest possible price ASAP

© 2025 METROLIST, INC., DBA RECOLORADO® – All Rights Reserved
6455 S. Yosemite St., Suite 500 Greenwood Village, CO 80111 USA
Bought with HomeSmart
Making real estate fun, simple and stress-free!






